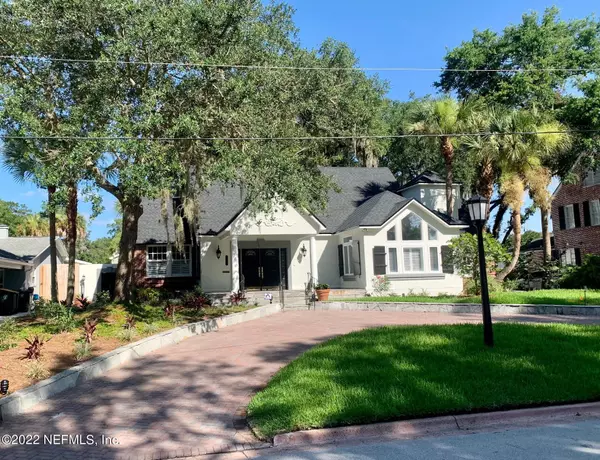$1,220,000
$1,294,900
5.8%For more information regarding the value of a property, please contact us for a free consultation.
3928 BARCELONA AVE Jacksonville, FL 32207
4 Beds
5 Baths
4,480 SqFt
Key Details
Sold Price $1,220,000
Property Type Single Family Home
Sub Type Single Family Residence
Listing Status Sold
Purchase Type For Sale
Square Footage 4,480 sqft
Price per Sqft $272
Subdivision Granada
MLS Listing ID 1178489
Sold Date 08/09/22
Style Multi Generational,Traditional
Bedrooms 4
Full Baths 4
Half Baths 1
HOA Y/N No
Originating Board realMLS (Northeast Florida Multiple Listing Service)
Year Built 1941
Lot Dimensions 93 x 153
Property Description
Beautiful 1941 Granada home offering1-story living in the main house & incredible Au Pair suite/guest house offering a full bath & kitchen above the garage(see supplement). It is perched up on a high & dry nearly 1/3 acre lot. It perfectly blends classic old world charm w/today's modern comforts. Granada is highly sought after & 1/2 block from Granada Park near the river. Updates inc. a new roof, KitAid appliances(gas range & oven), updated plumb. & elect. fixtures, & Decor elect. switches/receptacles thru out. All bathrooms are updated beautifully. Outdoor kit under stately pergola, 2 gas FP's, Landscape lighting in front and back operate by photo electric cells. Wrought iron driveway gate operates by remote control, Spacious 2 car gar w/workshop & loads of storage space. *see supplement supplement
Location
State FL
County Duval
Community Granada
Area 011-San Marco
Direction South on Hendricks Ave , right on Greenridge, left onto San Jose Boulevard, right onto Alhambra Dr N, left onto Barcelona to subject property on right.
Rooms
Other Rooms Guest House, Outdoor Kitchen, Shed(s)
Interior
Interior Features Breakfast Bar, Built-in Features, Eat-in Kitchen, Entrance Foyer, Pantry, Primary Bathroom - Shower No Tub, Primary Downstairs, Vaulted Ceiling(s), Walk-In Closet(s)
Heating Central, Zoned, Other
Cooling Central Air, Zoned
Flooring Tile, Wood
Fireplaces Number 2
Fireplaces Type Gas
Fireplace Yes
Laundry Electric Dryer Hookup, Washer Hookup
Exterior
Parking Features Attached, Covered, Garage, RV Access/Parking
Garage Spaces 2.0
Fence Back Yard, Vinyl, Wood
Pool None
Roof Type Shingle
Porch Front Porch, Patio
Total Parking Spaces 2
Private Pool No
Building
Lot Description Sprinklers In Front, Sprinklers In Rear
Sewer Public Sewer
Water Public
Architectural Style Multi Generational, Traditional
Structure Type Stucco
New Construction No
Schools
Elementary Schools Hendricks Avenue
Middle Schools Alfred Dupont
High Schools Terry Parker
Others
Tax ID 0832120000
Security Features Security System Owned,Smoke Detector(s)
Acceptable Financing Cash, Conventional
Listing Terms Cash, Conventional
Read Less
Want to know what your home might be worth? Contact us for a FREE valuation!

Our team is ready to help you sell your home for the highest possible price ASAP
Bought with RE/MAX SPECIALISTS





