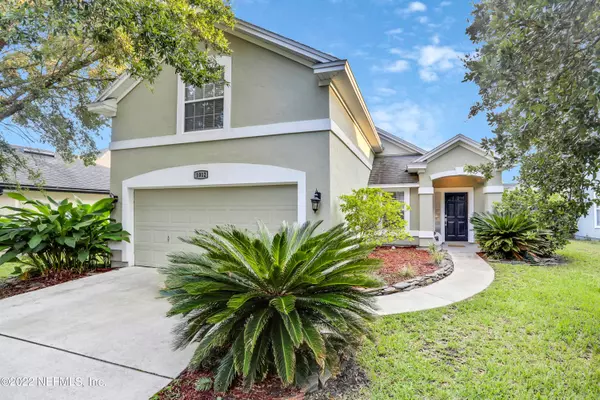$465,000
$465,000
For more information regarding the value of a property, please contact us for a free consultation.
1012 MOOSEHEAD DR Orange Park, FL 32065
5 Beds
3 Baths
2,415 SqFt
Key Details
Sold Price $465,000
Property Type Single Family Home
Sub Type Single Family Residence
Listing Status Sold
Purchase Type For Sale
Square Footage 2,415 sqft
Price per Sqft $192
Subdivision Cannons Point
MLS Listing ID 1179614
Sold Date 08/26/22
Style Traditional
Bedrooms 5
Full Baths 3
HOA Fees $5/ann
HOA Y/N Yes
Originating Board realMLS (Northeast Florida Multiple Listing Service)
Year Built 2005
Property Description
Looking for that perfect home in Oakleaf Plantation? Well, look no further... this beautifully updated home in Cannons Point is a must see! 5 bedrooms, 3 bathrooms, over 2400 sq feet of living space and designer touches throughout. Open concept with LVP flooring throughout the entire house. Airy living room with tall ceilings, fireplace, board and batten and built in shelves. Beautiful, gourmet kitchen with quartzite counter tops, 42'' uppers with crown molding, and stainless steel appliances. Spacious master suite with large walk in closet, dual vanity in the master bath, walk in shower and separate soaker tub. Slider doors open to a covered patio overlooking the fully fenced rear yard.
Oakleaf is a lifestyle, one that offers double the amenities! Two gorgeous tropical pools with slides, two tot pools, multiple sports fields that includes soccer, baseball, football, basketball, and tennis, walking trails and two fully equipped gyms. Cannons Point is just moments from all the conveniences of Oakleaf, great schools and an easy drive to all major roadways, Cecil Field, and NAS Jacksonville. Call to schedule your private tour of this amazing house!
Location
State FL
County Clay
Community Cannons Point
Area 139-Oakleaf/Orange Park/Nw Clay County
Direction Take Argyle Forest Blvd to Oakleaf Village Pkwy. Turn left. Turn right onto Canopy Oaks Dr. Turn right onto Moosehead Dr. House is on the left.
Interior
Interior Features Breakfast Bar, Entrance Foyer, Kitchen Island, Pantry, Primary Bathroom -Tub with Separate Shower, Primary Downstairs, Split Bedrooms, Walk-In Closet(s)
Heating Central
Cooling Central Air
Flooring Vinyl
Fireplaces Number 1
Fireplaces Type Gas
Fireplace Yes
Exterior
Garage Spaces 2.0
Fence Back Yard
Pool Community, None
Amenities Available Basketball Court, Children's Pool, Clubhouse, Fitness Center, Jogging Path, Playground, Tennis Court(s)
Roof Type Shingle
Porch Covered, Front Porch, Patio
Total Parking Spaces 2
Private Pool No
Building
Sewer Public Sewer
Water Public
Architectural Style Traditional
Structure Type Frame,Stucco
New Construction No
Schools
Elementary Schools Oakleaf Village
High Schools Oakleaf High School
Others
HOA Name Oakleaf POA
Tax ID 05042500786801774
Acceptable Financing Cash, Conventional, FHA, VA Loan
Listing Terms Cash, Conventional, FHA, VA Loan
Read Less
Want to know what your home might be worth? Contact us for a FREE valuation!

Our team is ready to help you sell your home for the highest possible price ASAP
Bought with HERRON REAL ESTATE LLC





