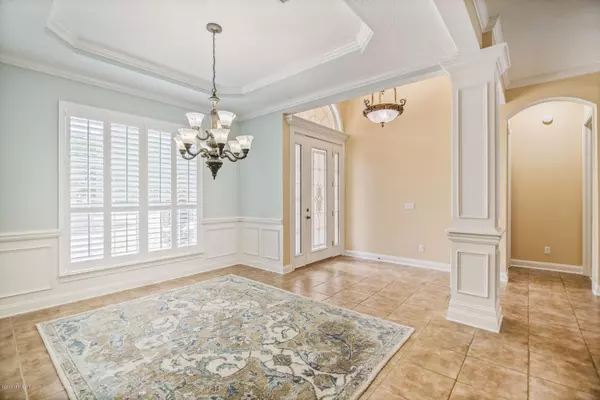$575,000
$584,900
1.7%For more information regarding the value of a property, please contact us for a free consultation.
609 SASSAFRAS TRCE St Johns, FL 32259
5 Beds
4 Baths
3,815 SqFt
Key Details
Sold Price $575,000
Property Type Single Family Home
Sub Type Single Family Residence
Listing Status Sold
Purchase Type For Sale
Square Footage 3,815 sqft
Price per Sqft $150
Subdivision Plantation Estates W
MLS Listing ID 1000211
Sold Date 11/04/19
Style Traditional
Bedrooms 5
Full Baths 3
Half Baths 1
HOA Fees $106/qua
HOA Y/N Yes
Originating Board realMLS (Northeast Florida Multiple Listing Service)
Year Built 2004
Property Description
Immaculate home on gorgeous waterfront cul-de-sac lake lot in prestigious gated community of Plantation Estates! Upon entry beautiful views of screened sparkling salt water pool & lake. Expansive covered tiled lanai perfect for enjoying those spectacular sunset views! Stately custom Dostie home has 5 spacious bedrooms, master & 2 bedrooms with JacknJill bath down; upstairs huge game/play/media room leading to separate room with French doors could be office or 6th bedroom. Nice built-in work station in loft area. Upstairs balcony overlooking lake. Gourmet kitchen has 42'' raised custom cabinets, silestone countertops, breakfast bar, breakfast nook. New SS DW, Microwave, faucet. Lovely Owner's Ste has bay sitting area, double trey ceiling & door to lanai. Many more special touches! ...Plantation Shutters, recessed lighting, crown molding, wainscotting, chair rails. Laundry room has utility sink & washer & dryer stay! Numerous closets with tons of storage! Recent exterior paint & interior paint in most rooms. Brand new carpet & upgraded pad. Separate irrigation meter to save on water bills! Newer HVACs, 2 newer water heaters, termite bond. Enjoy your own private amenity center with fitness room in addition to amazing JCP amenities. Bike to consistently top ranked in State, St Johns middle & elementary schools & attend nationally recognized high school. Must tour impressive JCP Mega Amenity Center with water park, kiddie pool, heated year round lap pool, fitness room, clay tennis courts, basketball courts, skate park, child care, cyber cafe, party rooms, classes & much more! Best value CDD community around! Don't miss this magnificent beauty...you will not be disappointed!
Location
State FL
County St. Johns
Community Plantation Estates W
Area 301-Julington Creek/Switzerland
Direction South SR 13 (L) Racetrack Rd, (L) Flora Branch through gate into Plantation Estates, (L) Estate Way, (R) Lombardy Lp, (L) Sassafras Trce to home on right near end of cul-de-sac.
Interior
Interior Features Breakfast Bar, Breakfast Nook, Built-in Features, Eat-in Kitchen, Entrance Foyer, Kitchen Island, Primary Bathroom -Tub with Separate Shower, Primary Downstairs, Split Bedrooms, Vaulted Ceiling(s), Walk-In Closet(s)
Heating Central, Zoned
Cooling Central Air, Zoned
Flooring Carpet, Tile
Fireplaces Number 1
Fireplaces Type Gas
Fireplace Yes
Laundry Electric Dryer Hookup, Washer Hookup
Exterior
Exterior Feature Balcony
Garage Attached, Garage
Garage Spaces 3.0
Pool Community, In Ground, Other, Screen Enclosure
Amenities Available Basketball Court, Children's Pool, Clubhouse, Fitness Center, Golf Course, Jogging Path, Playground, Tennis Court(s)
Waterfront Yes
Waterfront Description Pond
View Water
Roof Type Shingle
Porch Front Porch, Patio
Parking Type Attached, Garage
Total Parking Spaces 3
Private Pool No
Building
Lot Description Cul-De-Sac, Irregular Lot, Sprinklers In Front, Sprinklers In Rear
Sewer Public Sewer
Water Public
Architectural Style Traditional
Structure Type Stucco
New Construction No
Schools
Elementary Schools Julington Creek
High Schools Creekside
Others
HOA Name Leland Mgmt
Tax ID 2498261620
Security Features Security System Owned,Smoke Detector(s)
Acceptable Financing Cash, Conventional, VA Loan
Listing Terms Cash, Conventional, VA Loan
Read Less
Want to know what your home might be worth? Contact us for a FREE valuation!

Our team is ready to help you sell your home for the highest possible price ASAP
Bought with WATSON REALTY CORP






