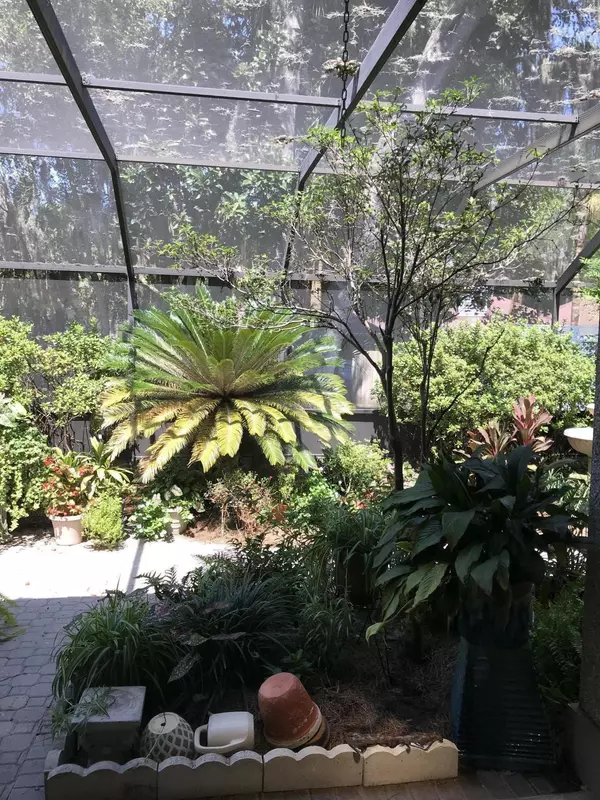$550,000
$569,000
3.3%For more information regarding the value of a property, please contact us for a free consultation.
1310 TRAILWOOD DR Neptune Beach, FL 32266
3 Beds
3 Baths
2,866 SqFt
Key Details
Sold Price $550,000
Property Type Single Family Home
Sub Type Single Family Residence
Listing Status Sold
Purchase Type For Sale
Square Footage 2,866 sqft
Price per Sqft $191
Subdivision Indian Trails
MLS Listing ID 1018483
Sold Date 11/13/19
Style Traditional
Bedrooms 3
Full Baths 3
HOA Fees $5/ann
HOA Y/N Yes
Originating Board realMLS (Northeast Florida Multiple Listing Service)
Year Built 1995
Property Description
This is a beautiful corner lot on a dead end street with 2,866 sf. 3 BR's and 3 Baths. MBR has glamour tub with walk in shower w/ double separate vanities.Gorgeous, mature landscaping with a screened lanai lavishly designed with beautiful flowering plants and foliage for a quiet peaceful tranquil setting. Features a formal Living Room & Dining Roomwith separate Family Room ( just off the Kitchen) so the entire family can be together to watch TV and enjoy the gas fireplace. Plantation Shutters are appointed throughout! Separate inside laundry room with good storage, just off the 2 car garage with a street view of the intracoastal waterway. Call today for a private showing! This house has been meticulously maintained! Thank you for your interest in this designer's house!
Location
State FL
County Duval
Community Indian Trails
Area 222-Neptune Beach-West
Direction From Beach Blvd. heading East to the beach, turn left onto Penman Road, approx. 2 miles to the intersection of Forest Avenue & Florida Avenue, turn onto Forest, to Right at the end onto Trailwoods!
Interior
Interior Features Breakfast Bar, Pantry, Primary Bathroom -Tub with Separate Shower, Split Bedrooms
Heating Central
Cooling Central Air
Exterior
Parking Features Attached, Garage
Garage Spaces 2.0
Pool None
Total Parking Spaces 2
Private Pool No
Building
Sewer Public Sewer
Water Public
Architectural Style Traditional
New Construction No
Others
Tax ID 1776532155
Read Less
Want to know what your home might be worth? Contact us for a FREE valuation!

Our team is ready to help you sell your home for the highest possible price ASAP





