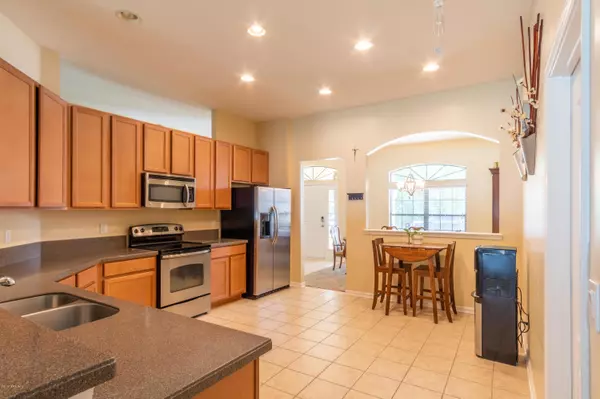$237,500
$237,500
For more information regarding the value of a property, please contact us for a free consultation.
267 SANWICK DR Jacksonville, FL 32218
4 Beds
2 Baths
1,948 SqFt
Key Details
Sold Price $237,500
Property Type Single Family Home
Sub Type Single Family Residence
Listing Status Sold
Purchase Type For Sale
Square Footage 1,948 sqft
Price per Sqft $121
Subdivision Crestwick South
MLS Listing ID 1018715
Sold Date 01/31/20
Bedrooms 4
Full Baths 2
HOA Fees $17
HOA Y/N Yes
Originating Board realMLS (Northeast Florida Multiple Listing Service)
Year Built 2012
Property Sub-Type Single Family Residence
Property Description
Well-maintained North Jacksonville home featuring 4 bed 2 bath in the lovely Crestwick South Subdivision. Home build in 2012 features over 1900 sqft of living space with a spacious kitchen and stainless steel appliances. Large living room with enough space for your over-sized sectional couch and entertainment center. Home features split floor plan with spacious master bedroom and large master bathroom. This home also features optional 4th bedroom with double doors could be used for den/office as well. Outdoor features include screened lanai and full vinyl fencing with gates on both sides. Come take a look
- only 5 min to River City Marketplace and a quick commute to Georgia or Mayport.
Location
State FL
County Duval
Community Crestwick South
Area 092-Oceanway/Pecan Park
Direction From I 95 take exit to Max Leggett Pkwy. Then proceed to Max Leggett Pkwy across US 17 which becomes Duval Station Rd. Go to Crestwick Dr turn R then take first right home is 2nd on right.
Interior
Interior Features Breakfast Bar, Eat-in Kitchen, Primary Bathroom -Tub with Separate Shower, Split Bedrooms, Walk-In Closet(s)
Heating Central, Other
Cooling Central Air
Laundry Electric Dryer Hookup, Washer Hookup
Exterior
Parking Features Attached, Garage
Garage Spaces 2.0
Fence Back Yard, Vinyl
Pool None
Roof Type Shingle
Porch Patio
Total Parking Spaces 2
Private Pool No
Building
Sewer Public Sewer
Water Public
Structure Type Frame,Stucco,Vinyl Siding
New Construction No
Schools
Elementary Schools Oceanway
Middle Schools Oceanway
High Schools First Coast
Others
Tax ID 1080730040
Acceptable Financing Cash, Conventional, FHA, VA Loan
Listing Terms Cash, Conventional, FHA, VA Loan
Read Less
Want to know what your home might be worth? Contact us for a FREE valuation!

Our team is ready to help you sell your home for the highest possible price ASAP
Bought with DUVAL HOMES REAL ESTATE LLC





