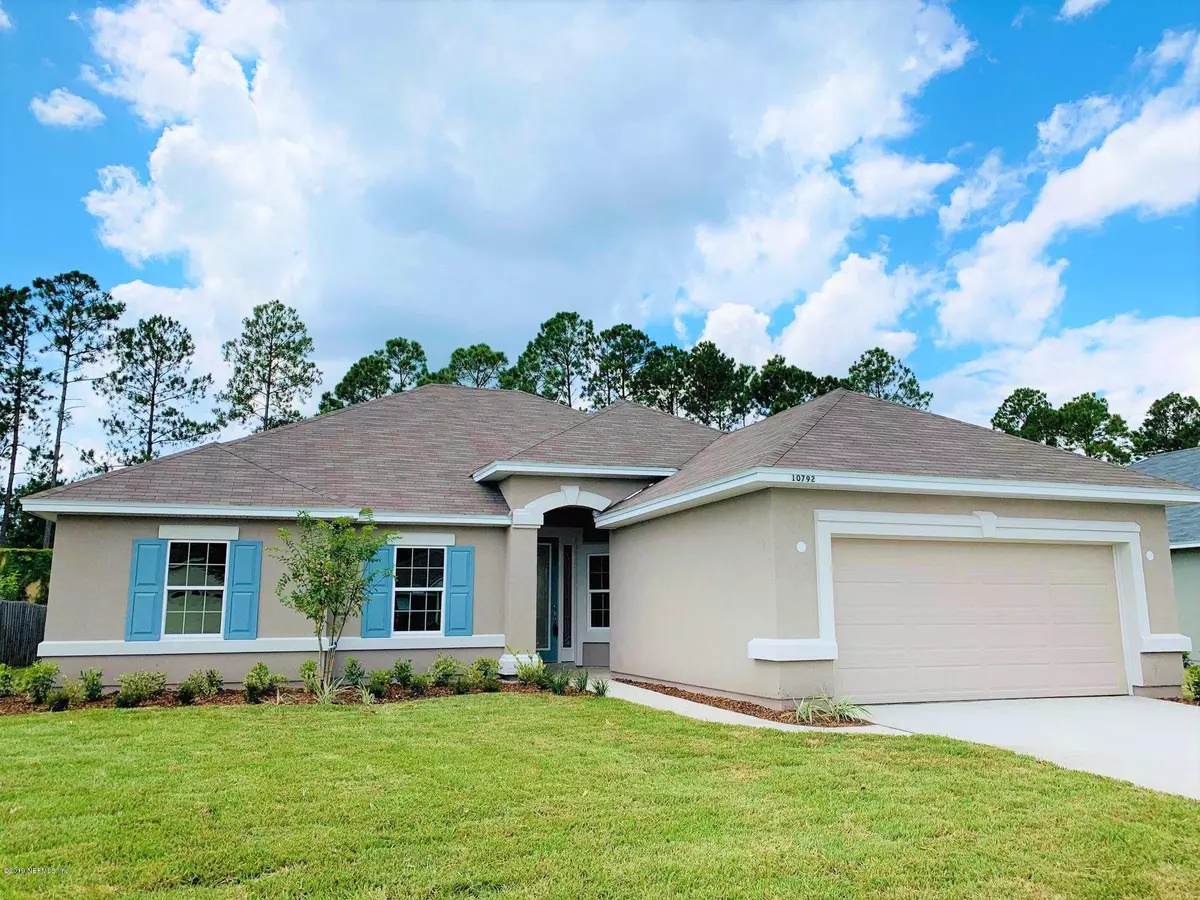$233,000
$239,990
2.9%For more information regarding the value of a property, please contact us for a free consultation.
10792 STANTON HILLS DR E Jacksonville, FL 32222
3 Beds
2 Baths
1,840 SqFt
Key Details
Sold Price $233,000
Property Type Single Family Home
Sub Type Single Family Residence
Listing Status Sold
Purchase Type For Sale
Square Footage 1,840 sqft
Price per Sqft $126
Subdivision Bent Creek
MLS Listing ID 1018425
Sold Date 11/08/19
Style Traditional
Bedrooms 3
Full Baths 2
HOA Fees $41/ann
HOA Y/N Yes
Originating Board realMLS (Northeast Florida Multiple Listing Service)
Year Built 2019
Lot Dimensions 60x130
Property Description
Our Seneca plan features 3 bedrooms/ 2 bathrooms, and a study with double doors. The large airy kitchen opens into a dining area and the family room. Tile floors, solid surface countertops, tile backsplash, and 42'' tall cabinets accent the kitchen along with stainless steel appliances to complete the look. The owner's bath has a spa like shower with stone floor, tile and space for storage. The Trails at Bent Creek is an established community with easy access to Oakleaf Plantation shopping, dining and entertainment. This is new construction with all of the current design and trends, and a lovely neutral color scheme. MOVE IN READY!
Location
State FL
County Duval
Community Bent Creek
Area 064-Bent Creek/Plum Tree
Direction From I-295 go West on 103rd to Piper Glen. Stay on Piper Glen and turn right onto Stanton Hills Drive East. Home will be on the left.
Interior
Interior Features Entrance Foyer, Kitchen Island, Pantry, Primary Bathroom - Shower No Tub, Split Bedrooms, Walk-In Closet(s)
Heating Central
Cooling Central Air
Flooring Tile
Laundry Electric Dryer Hookup, Washer Hookup
Exterior
Parking Features Attached, Garage
Garage Spaces 2.0
Pool Community, None
Amenities Available Trash
Roof Type Shingle
Porch Porch, Screened
Total Parking Spaces 2
Private Pool No
Building
Sewer Public Sewer
Water Public
Architectural Style Traditional
Structure Type Fiber Cement
New Construction Yes
Schools
Elementary Schools Westview
Middle Schools Charger Academy
High Schools Westside High School
Others
HOA Name The Cam Team
Tax ID 0154491105
Security Features Smoke Detector(s)
Acceptable Financing Cash, Conventional, FHA, VA Loan
Listing Terms Cash, Conventional, FHA, VA Loan
Read Less
Want to know what your home might be worth? Contact us for a FREE valuation!

Our team is ready to help you sell your home for the highest possible price ASAP
Bought with UNITED REAL ESTATE GALLERY





