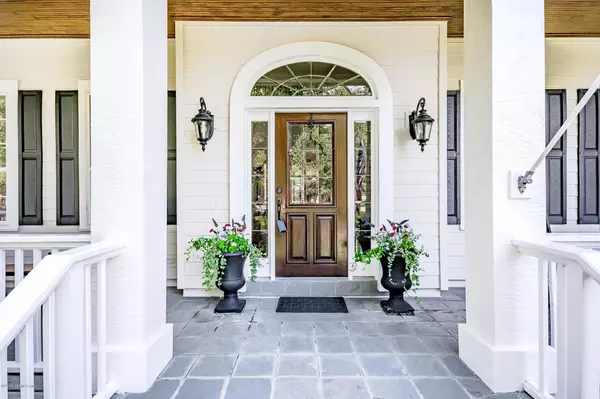$820,000
$839,900
2.4%For more information regarding the value of a property, please contact us for a free consultation.
4571 SWILCAN BRIDGE LN N Jacksonville, FL 32224
5 Beds
4 Baths
4,111 SqFt
Key Details
Sold Price $820,000
Property Type Single Family Home
Sub Type Single Family Residence
Listing Status Sold
Purchase Type For Sale
Square Footage 4,111 sqft
Price per Sqft $199
Subdivision Glen Kernan
MLS Listing ID 999568
Sold Date 11/25/19
Style Traditional,Other
Bedrooms 5
Full Baths 4
HOA Fees $483/qua
HOA Y/N Yes
Originating Board realMLS (Northeast Florida Multiple Listing Service)
Year Built 1999
Property Description
NEW to the MARKET! Completely remodeled 5 bedroom 4 bathroom home in the coveted Glen Kernan Golf and Country Club. All real wood flooring throughout main level, brand new carpet upstairs, and travertine flooring in the bottom level. Complete interior and exterior paint. 3 BRAND new Carrier HVAC units. Redesigned kitchen features soft close cabinetry, Quartz counter tops, lighting, new appliances, pre-wired surround sound, and more. Completely fenced backyard backs up to a preserve never to be built on for ultimate privacy. 3 car over sized garage. This property truly has it all! Call to schedule a private tour today! Seller to include all appliances, washer/dryer AND 1 year home warranty.
Location
State FL
County Duval
Community Glen Kernan
Area 026-Intracoastal West-South Of Beach Blvd
Direction From JTB 202 exit Hodges, go under overpass, turn LEFT on Glen Kernan Pkwy, once in gate first RIGHT on Swilcan Bridge Ln N. 5th home on the RIGHT
Rooms
Other Rooms Workshop
Interior
Interior Features Breakfast Bar, Breakfast Nook, Built-in Features, Eat-in Kitchen, Entrance Foyer, Kitchen Island, Pantry, Primary Bathroom - Shower No Tub, Split Bedrooms, Walk-In Closet(s), Wet Bar
Heating Central, Zoned, Other
Cooling Central Air, Zoned
Flooring Carpet, Tile, Wood
Fireplaces Number 1
Fireplaces Type Gas
Furnishings Unfurnished
Fireplace Yes
Exterior
Exterior Feature Balcony
Parking Features Attached, Garage
Garage Spaces 3.0
Fence Back Yard
Pool Community, None
Utilities Available Propane
Amenities Available Basketball Court, Children's Pool, Clubhouse, Fitness Center, Golf Course, Jogging Path, Playground, Security, Tennis Court(s)
View Protected Preserve
Roof Type Shingle,Other
Porch Front Porch, Patio, Screened
Total Parking Spaces 3
Private Pool No
Building
Lot Description Wooded
Sewer Public Sewer
Water Public
Architectural Style Traditional, Other
Structure Type Frame,Stucco
New Construction No
Schools
Elementary Schools Chets Creek
Middle Schools Kernan
High Schools Atlantic Coast
Others
Tax ID 1677293545
Security Features Security System Owned,Smoke Detector(s)
Acceptable Financing Cash, Conventional, FHA, VA Loan
Listing Terms Cash, Conventional, FHA, VA Loan
Read Less
Want to know what your home might be worth? Contact us for a FREE valuation!

Our team is ready to help you sell your home for the highest possible price ASAP
Bought with BERKSHIRE HATHAWAY HOMESERVICES FLORIDA NETWORK REALTY





