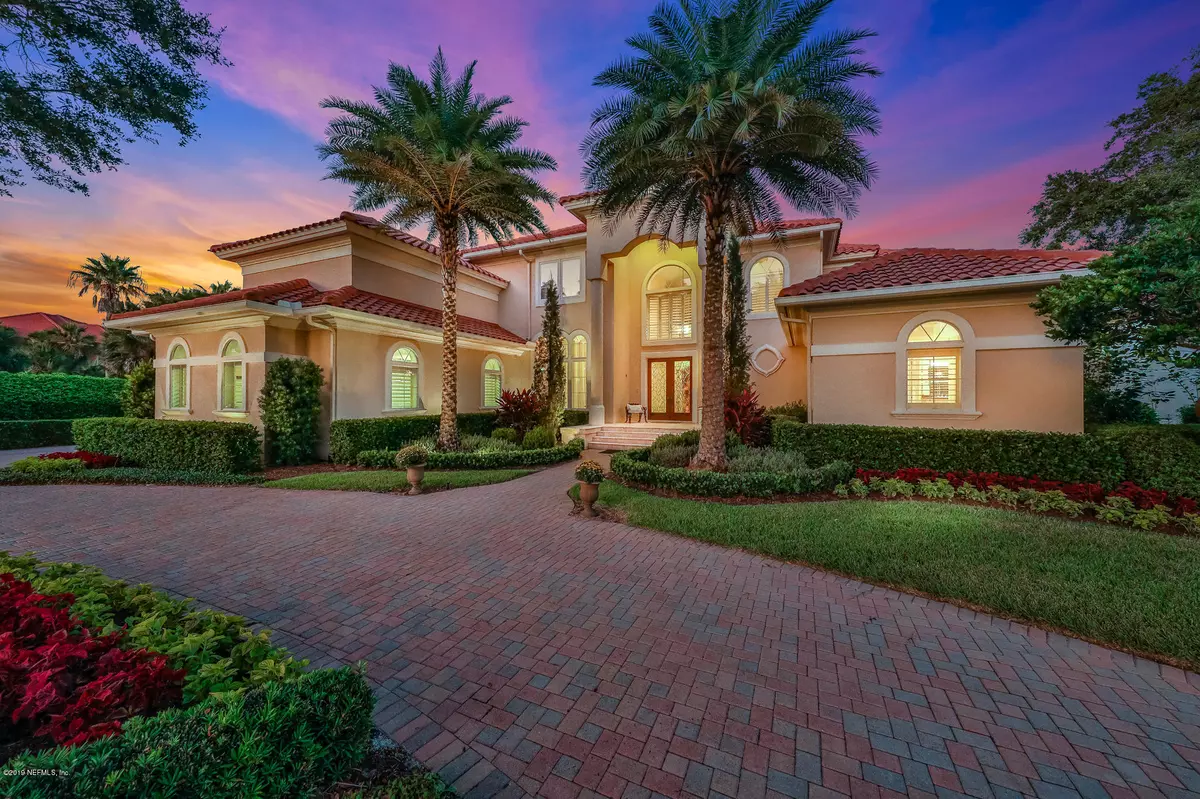$2,400,000
$2,500,000
4.0%For more information regarding the value of a property, please contact us for a free consultation.
116 NEWPORT LN Ponte Vedra Beach, FL 32082
5 Beds
8 Baths
8,188 SqFt
Key Details
Sold Price $2,400,000
Property Type Single Family Home
Sub Type Single Family Residence
Listing Status Sold
Purchase Type For Sale
Square Footage 8,188 sqft
Price per Sqft $293
Subdivision The Harbour
MLS Listing ID 1017298
Sold Date 11/14/19
Style Traditional
Bedrooms 5
Full Baths 5
Half Baths 3
HOA Fees $506/qua
HOA Y/N Yes
Originating Board realMLS (Northeast Florida Multiple Listing Service)
Year Built 2001
Property Description
SPECTACULAR LOT & HOME. This estate home is located on 1.11 acres with a private dock in the backyard with access to the ICW via Cabbage Creek and a 50' slip #42 in the Harbour. A luxury lifestyle with a grand outdoor living area and a two story screen enclosure with 180 degree views of the marsh. The home has a 1st floor master wing, an office and another wing with a 1st floor guest suite. A wide open floor plan with a gourmet kitchen, formal dining room and a flex room/office/playroom off the family room with large picture windows for stunning views. Up one of the two staircases are three more ensuites, a waterfront game room with a balcony. A 10 seat media room & two more flex rooms/office/gym/craft rooms. A+ rated schools & minutes to the beach/clubs. This home has it all.
Location
State FL
County St. Johns
Community The Harbour
Area 252-Ponte Vedra Beach-W Of A1A-N Of Solana Rd
Direction JTB TO A1A SOUTH TO RIGHT ON SOLANO RD. RIGHT AT ENTRANCE TO MARSH LANDING. (REALTORS MUST SHOW DRIVER'S LICENSE & CARD). ENTER GATE TO LEFT ON HARBOUR VIEW DRIVE OVER BRIDGE. RIGHT ON NEWPORT LANE.
Rooms
Other Rooms Outdoor Kitchen
Interior
Interior Features Breakfast Bar, Breakfast Nook, Built-in Features, Butler Pantry, Central Vacuum, Eat-in Kitchen, Entrance Foyer, In-Law Floorplan, Kitchen Island, Pantry, Primary Bathroom -Tub with Separate Shower, Primary Downstairs, Split Bedrooms, Walk-In Closet(s), Wet Bar
Heating Central, Heat Pump, Zoned
Cooling Central Air, Zoned
Flooring Carpet, Wood
Fireplaces Number 1
Furnishings Unfurnished
Fireplace Yes
Laundry Electric Dryer Hookup, Washer Hookup
Exterior
Exterior Feature Balcony, Boat Lift, Boat Ramp - Private, Dock
Garage Attached, Circular Driveway, Garage, Garage Door Opener
Garage Spaces 3.0
Fence Back Yard
Pool In Ground, Gas Heat
Utilities Available Cable Connected, Propane
Waterfront Yes
Waterfront Description Navigable Water
View Water
Porch Front Porch, Patio, Porch
Parking Type Attached, Circular Driveway, Garage, Garage Door Opener
Total Parking Spaces 3
Private Pool No
Building
Lot Description Cul-De-Sac, Sprinklers In Front, Sprinklers In Rear, Other
Sewer Public Sewer
Water Public
Architectural Style Traditional
Structure Type Concrete,Frame,Stucco
New Construction No
Schools
Elementary Schools Ponte Vedra Rawlings
Middle Schools Alice B. Landrum
High Schools Ponte Vedra
Others
HOA Name MARSH LANDING MGMT.
Tax ID 0524821730
Security Features Security System Owned,Smoke Detector(s)
Acceptable Financing Cash, Conventional
Listing Terms Cash, Conventional
Read Less
Want to know what your home might be worth? Contact us for a FREE valuation!

Our team is ready to help you sell your home for the highest possible price ASAP
Bought with BERKSHIRE HATHAWAY HOMESERVICES FLORIDA NETWORK REALTY






