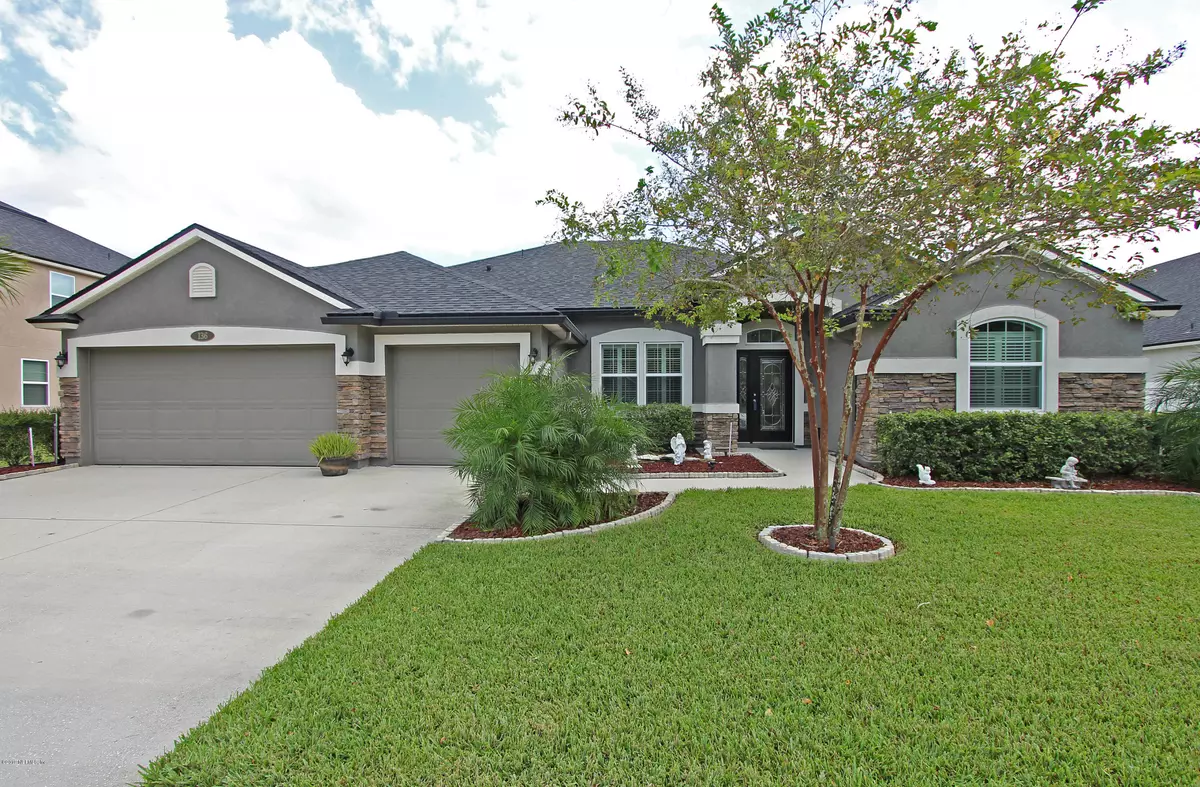$349,900
$349,900
For more information regarding the value of a property, please contact us for a free consultation.
136 PRINCE ALBERT AVE St Johns, FL 32259
4 Beds
3 Baths
2,642 SqFt
Key Details
Sold Price $349,900
Property Type Single Family Home
Sub Type Single Family Residence
Listing Status Sold
Purchase Type For Sale
Square Footage 2,642 sqft
Price per Sqft $132
Subdivision Aberdeen
MLS Listing ID 1016441
Sold Date 11/21/19
Style Traditional,Other
Bedrooms 4
Full Baths 3
HOA Fees $4/ann
HOA Y/N Yes
Originating Board realMLS (Northeast Florida Multiple Listing Service)
Year Built 2014
Property Description
Picture Perfect 4/3 with 3 car garage fenced on a lake.From the gourmet kitchen w/ granite countertops ,new backsplash,upgraded GE SS appliances,double oven &large breakfast bar, upgraded light fixtures, Freshly painted interior,New plantation shutters & Bali blinds,crown molding ,Master w/ two walk-in closets, extended sitting area,door to outdoor living area ,double vanities, garden tub , walk in shower & granite countertops ,Water softener,extended caged patio and open patio sealed,aluminum fencing , outdoor lighting ,and new upgraded landscaping.4th bedroom set up as a guest suite.Upgraded tile in main areas carpet in bedrooms. You don't want to miss this one.Amenities offer pool , exercise gym , playgrounds,basketball courts ,football fields ,club facilities & more. Yes Rm for Pool. Pool.
Location
State FL
County St. Johns
Community Aberdeen
Area 301-Julington Creek/Switzerland
Direction From Racetrack and SR 13 take Racetrack to Right on Veterans Pkwy,Right on Longleaf Pine Pkwy to right on Prince Albert house on right .
Interior
Interior Features Breakfast Bar, Eat-in Kitchen, Entrance Foyer, In-Law Floorplan, Pantry, Primary Bathroom -Tub with Separate Shower, Split Bedrooms, Vaulted Ceiling(s), Walk-In Closet(s)
Heating Central
Cooling Central Air
Flooring Carpet, Tile
Laundry Electric Dryer Hookup, Washer Hookup
Exterior
Garage Attached, Garage
Garage Spaces 3.0
Fence Back Yard
Pool Community, None
Amenities Available Basketball Court, Children's Pool, Clubhouse, Fitness Center, Playground, Tennis Court(s)
Waterfront No
Waterfront Description Pond
Roof Type Shingle
Porch Front Porch, Patio, Screened
Parking Type Attached, Garage
Total Parking Spaces 3
Private Pool No
Building
Lot Description Irregular Lot, Sprinklers In Front, Sprinklers In Rear
Sewer Public Sewer
Water Public
Architectural Style Traditional, Other
Structure Type Frame,Stucco
New Construction No
Schools
Elementary Schools Cunningham Creek
Middle Schools Switzerland Point
High Schools Bartram Trail
Others
Tax ID 0096810170
Acceptable Financing Cash, Conventional, FHA, VA Loan
Listing Terms Cash, Conventional, FHA, VA Loan
Read Less
Want to know what your home might be worth? Contact us for a FREE valuation!

Our team is ready to help you sell your home for the highest possible price ASAP
Bought with BETTER HOMES & GARDENS REAL ESTATE LIFESTYLES REALTY






