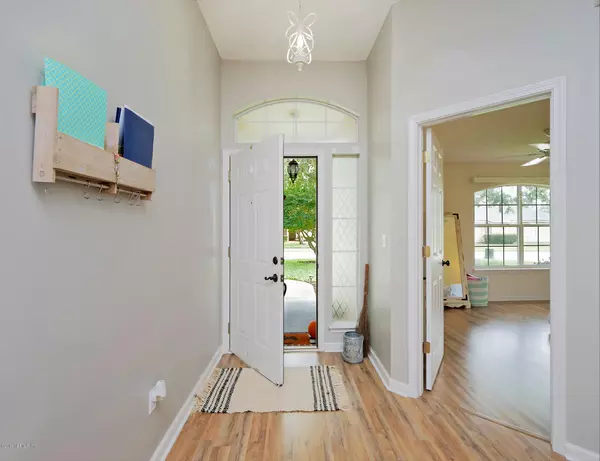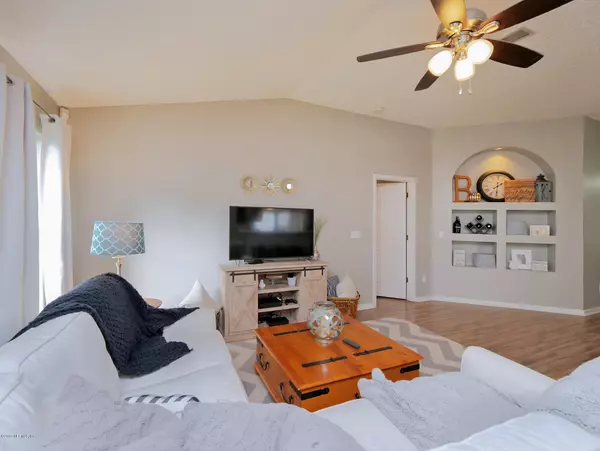$280,000
$285,000
1.8%For more information regarding the value of a property, please contact us for a free consultation.
2140 EL LAGO WAY Jacksonville, FL 32224
3 Beds
2 Baths
1,686 SqFt
Key Details
Sold Price $280,000
Property Type Single Family Home
Sub Type Single Family Residence
Listing Status Sold
Purchase Type For Sale
Square Footage 1,686 sqft
Price per Sqft $166
Subdivision San Pablo Creek
MLS Listing ID 1022243
Sold Date 11/26/19
Style Contemporary,Traditional
Bedrooms 3
Full Baths 2
HOA Fees $15/ann
HOA Y/N Yes
Originating Board realMLS (Northeast Florida Multiple Listing Service)
Year Built 1998
Property Description
Your new home sweet home awaits in San Pablo Creek, a wonderful community where neighbors become fast friends and memories are made. Located on a quiet cul-de-sac street, this charming home has it all: newer roof, AC, hot water heater, wood-like flooring & more! As soon as you step inside, you'll immediately be greeted with an abundance of natural light and vaulted ceilings. The split floor-plan offers a private owner's retreat, with a newly remodeled spa-like shower and plenty of storage with double closets. The family room, large eat-in kitchen and dining room wonderfully connect for all your entertaining and everyday needs. The over-sized screened lanai and fully fenced backyard are perfect for your next holiday get together. Walking distance to Alimacani Elementary and low HOA dues!
Location
State FL
County Duval
Community San Pablo Creek
Area 025-Intracoastal West-North Of Beach Blvd
Direction From Atlantic Blvd. and San Pablo Road, head South on San Pablo Road. Turn R onto Las Brisas Way, L onto Mesa Grande Lane, R onto El Lago Way. Home will be on the left hand side.
Interior
Interior Features Breakfast Bar, Central Vacuum, Eat-in Kitchen, Entrance Foyer, Pantry, Primary Bathroom -Tub with Separate Shower, Primary Downstairs, Split Bedrooms, Vaulted Ceiling(s), Walk-In Closet(s)
Heating Central, Other
Cooling Central Air
Flooring Laminate, Tile, Vinyl
Laundry Electric Dryer Hookup, Washer Hookup
Exterior
Parking Features Attached, Garage, Garage Door Opener
Garage Spaces 2.0
Fence Back Yard, Wood
Pool None
Roof Type Shingle
Porch Patio, Screened
Total Parking Spaces 2
Private Pool No
Building
Lot Description Cul-De-Sac, Sprinklers In Front, Sprinklers In Rear
Sewer Public Sewer
Water Public
Architectural Style Contemporary, Traditional
Structure Type Fiber Cement,Stucco
New Construction No
Schools
Elementary Schools Alimacani
Middle Schools Duncan Fletcher
High Schools Sandalwood
Others
Tax ID 1671328655
Security Features Smoke Detector(s)
Acceptable Financing Cash, Conventional, FHA, VA Loan
Listing Terms Cash, Conventional, FHA, VA Loan
Read Less
Want to know what your home might be worth? Contact us for a FREE valuation!

Our team is ready to help you sell your home for the highest possible price ASAP
Bought with FLORIDA HOMES REALTY & MTG LLC





