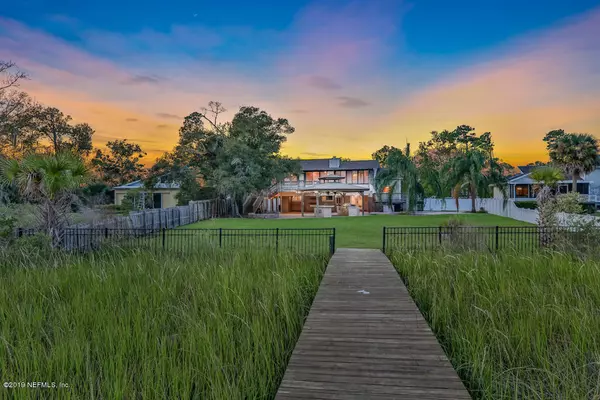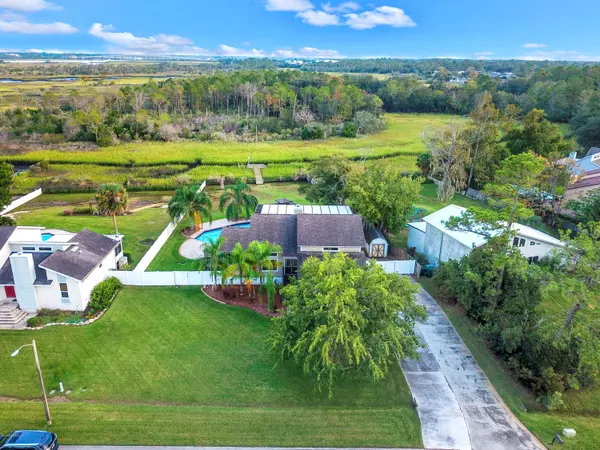$522,500
$563,900
7.3%For more information regarding the value of a property, please contact us for a free consultation.
14060 PINE ISLAND DR Jacksonville, FL 32224
4 Beds
3 Baths
3,034 SqFt
Key Details
Sold Price $522,500
Property Type Single Family Home
Sub Type Single Family Residence
Listing Status Sold
Purchase Type For Sale
Square Footage 3,034 sqft
Price per Sqft $172
Subdivision Section Land
MLS Listing ID 1023250
Sold Date 04/20/20
Bedrooms 4
Full Baths 3
HOA Y/N No
Originating Board realMLS (Northeast Florida Multiple Listing Service)
Year Built 1979
Lot Dimensions .59 ACRE
Property Description
Love to swim, kayak and/or jet ski? This marsh-front 4 bdrm/3 bath home will make your favorite activities possible every day! Beautiful .59 acre lot features a pier, dock & 1,000LB lift, & inground salt pool surrounded by a paver patio with a full summer kitchen pavilion & firepit, all ready for entertaining year round. The huge covered patio & a large deck add to the outdoor living space. Tri-level floor plan has soothing floor-to-ceiling colors throughout 2 living areas, open dining area & the incredibly spacious Bonus/Game room with a center bar. All kitchen appls stay, plus plentiful wood cabinets, solid surface counters & a handy custom built-in hutch & breakfast bar make this home move-in ready. You'll love the serene marsh-to-woods views that this property offers. High tide 5-6 ft. ft.
Location
State FL
County Duval
Community Section Land
Area 025-Intracoastal West-North Of Beach Blvd
Direction East on Beach Blvd, Left on San Pablo, Rt on Castaway, Rt on Pine Island, Home is on the Rt.
Rooms
Other Rooms Outdoor Kitchen, Shed(s)
Interior
Interior Features Breakfast Bar, Eat-in Kitchen, Entrance Foyer, Primary Bathroom - Tub with Shower, Split Bedrooms, Vaulted Ceiling(s), Walk-In Closet(s)
Heating Central, Heat Pump, Zoned
Cooling Central Air, Zoned
Flooring Carpet, Tile
Fireplaces Number 1
Fireplaces Type Wood Burning
Fireplace Yes
Laundry Electric Dryer Hookup, Washer Hookup
Exterior
Exterior Feature Balcony, Boat Lift, Dock
Parking Features Additional Parking, Attached, Garage
Garage Spaces 2.0
Fence Wood
Pool In Ground, Pool Sweep
Utilities Available Cable Available
Waterfront Description Canal Front,Marsh,Navigable Water
Roof Type Shingle
Porch Covered, Deck, Patio, Porch, Screened
Total Parking Spaces 2
Private Pool No
Building
Lot Description Sprinklers In Front, Sprinklers In Rear, Other
Sewer Public Sewer
Water Public
Structure Type Frame,Vinyl Siding
New Construction No
Schools
Elementary Schools Alimacani
Middle Schools Duncan Fletcher
High Schools Sandalwood
Others
Tax ID 1792890220
Security Features Security System Owned,Smoke Detector(s)
Acceptable Financing Cash, Conventional
Listing Terms Cash, Conventional
Read Less
Want to know what your home might be worth? Contact us for a FREE valuation!

Our team is ready to help you sell your home for the highest possible price ASAP





