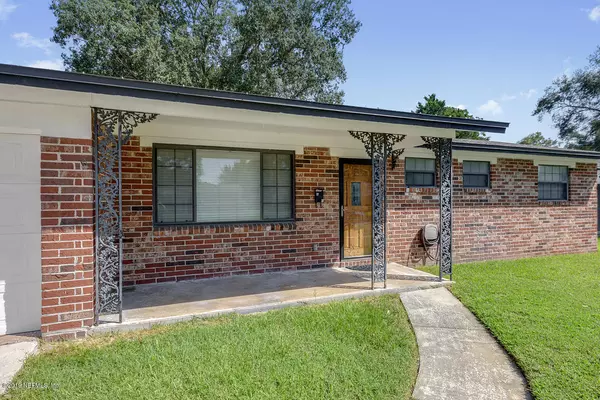$200,000
$200,000
For more information regarding the value of a property, please contact us for a free consultation.
5419 PITTMAN DR N Jacksonville, FL 32207
3 Beds
2 Baths
1,761 SqFt
Key Details
Sold Price $200,000
Property Type Single Family Home
Sub Type Single Family Residence
Listing Status Sold
Purchase Type For Sale
Square Footage 1,761 sqft
Price per Sqft $113
Subdivision Santa Monica
MLS Listing ID 1016287
Sold Date 12/16/19
Style Traditional
Bedrooms 3
Full Baths 2
HOA Y/N No
Originating Board realMLS (Northeast Florida Multiple Listing Service)
Year Built 1964
Lot Dimensions 75 x 100
Property Description
Buyers! Come and check out this awesome move-in ready, 3 bedroom, 2 bath Brickfront home that is centrally located with easy access to Downtown, the Jacksonville Int'l Airport, Interstates and the Beaches! The home boasts phenomenal entertainment value as you walk into the home and have flowing, unobstructed views from the front formal sitting area and into the dining area, then into the rear of the home, which features a huge family room! Beautiful kitchen with nook area and food pantry, granite countertops, microtile backsplash and open bartop that extends into the family room for a great food area for parties or having family and friends pull up some barstools for a meal! Recently renovated kitchens, newer HVAC unit, detached shed and many other options highlight this great home!
Location
State FL
County Duval
Community Santa Monica
Area 021-St Nicholas Area
Direction I-95 to University Blvd (head north or east). Make a left on Kennerly Rd (head north). Make a right on Pittman and follow the road. House on your right.
Rooms
Other Rooms Shed(s)
Interior
Interior Features Breakfast Nook, Primary Bathroom - Tub with Shower, Primary Downstairs, Split Bedrooms, Walk-In Closet(s)
Heating Central, Other
Cooling Central Air
Flooring Carpet, Tile, Wood
Fireplaces Number 1
Fireplace Yes
Laundry Electric Dryer Hookup, Washer Hookup
Exterior
Parking Features Attached, Garage, On Street, RV Access/Parking
Garage Spaces 1.0
Fence Back Yard, Chain Link
Pool None
Roof Type Shingle
Porch Deck, Front Porch, Patio, Porch
Total Parking Spaces 1
Private Pool No
Building
Sewer Public Sewer
Water Public
Architectural Style Traditional
Structure Type Concrete
New Construction No
Schools
Elementary Schools Love Grove
Middle Schools Southside
High Schools Englewood
Others
Tax ID 1539310000
Acceptable Financing Cash, Conventional, FHA, VA Loan
Listing Terms Cash, Conventional, FHA, VA Loan
Read Less
Want to know what your home might be worth? Contact us for a FREE valuation!

Our team is ready to help you sell your home for the highest possible price ASAP
Bought with WATSON REALTY CORP





