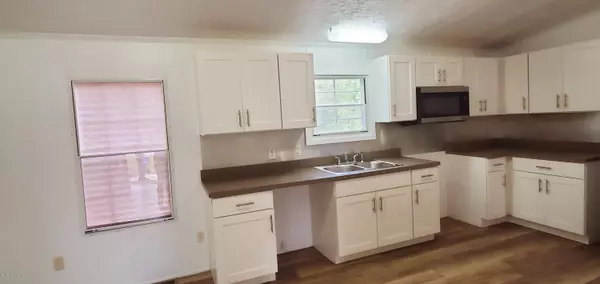$105,000
$105,000
For more information regarding the value of a property, please contact us for a free consultation.
11365 DEERWOOD CIR Macclenny, FL 32063
3 Beds
2 Baths
1,348 SqFt
Key Details
Sold Price $105,000
Property Type Manufactured Home
Sub Type Manufactured Home
Listing Status Sold
Purchase Type For Sale
Square Footage 1,348 sqft
Price per Sqft $77
Subdivision Deerwood Estates
MLS Listing ID 1022472
Sold Date 12/06/19
Bedrooms 3
Full Baths 2
HOA Y/N No
Originating Board realMLS (Northeast Florida Multiple Listing Service)
Year Built 1997
Property Description
Newly renovated with vinyl plank flooring, new upgraded soft close cabinets, new microwave, new dual flush bathroom toilets, new light fixtures, and more. This home is located on a half acre lot with beautiful shade trees. Close to shopping, school, ballparks and hospital. NO HOA. Seller will give $2500 credit for new appliances .
Location
State FL
County Baker
Community Deerwood Estates
Area 501-Macclenny Area
Direction I-10 west to Macclenny, take exit 335-North on SR121 to North Blvd, Left on Deerwood Cir, home is on the left.
Rooms
Other Rooms Shed(s)
Interior
Interior Features Eat-in Kitchen, Pantry, Primary Bathroom - Tub with Shower, Skylight(s), Split Bedrooms, Walk-In Closet(s)
Heating Central, Electric
Cooling Central Air, Electric
Flooring Vinyl
Laundry Electric Dryer Hookup, Washer Hookup
Exterior
Garage Spaces 2.0
Pool None
Utilities Available Cable Available, Other
Roof Type Metal
Porch Deck
Total Parking Spaces 2
Private Pool No
Building
Sewer Septic Tank
Water Well
Structure Type Vinyl Siding
New Construction No
Schools
Elementary Schools Macclenny
Middle Schools Baker County
High Schools Baker County
Others
Tax ID 282S22011200000330
Security Features Smoke Detector(s)
Acceptable Financing Cash, Conventional, FHA, VA Loan
Listing Terms Cash, Conventional, FHA, VA Loan
Read Less
Want to know what your home might be worth? Contact us for a FREE valuation!

Our team is ready to help you sell your home for the highest possible price ASAP
Bought with RE/MAX UNLIMITED





