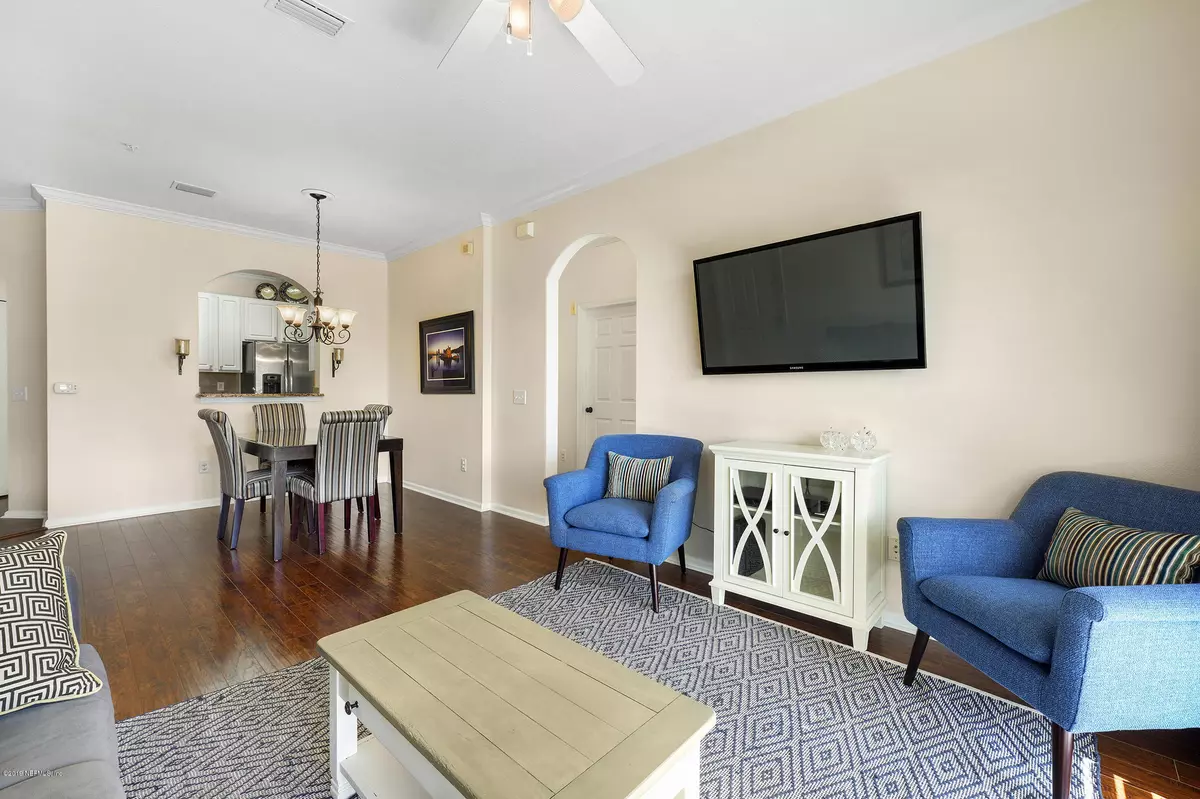$147,000
$159,000
7.5%For more information regarding the value of a property, please contact us for a free consultation.
7801 POINT MEADOWS DR #7303 Jacksonville, FL 32256
3 Beds
2 Baths
1,247 SqFt
Key Details
Sold Price $147,000
Property Type Condo
Sub Type Condominium
Listing Status Sold
Purchase Type For Sale
Square Footage 1,247 sqft
Price per Sqft $117
Subdivision Point Meadows Place
MLS Listing ID 1023101
Sold Date 12/16/19
Style Flat
Bedrooms 3
Full Baths 2
HOA Fees $263/mo
HOA Y/N Yes
Originating Board realMLS (Northeast Florida Multiple Listing Service)
Year Built 2003
Property Description
Well-appointed and bright 3rd floor condo in a perfect location! Just down the street from St. Johns Town Center and Tinseltown, with tons of restaurant and entertainment options. 3rd floor end unit in desirable concrete building with elevator. 9 foot ceilings with crown molding and large windows that let in plenty of natural light.
Enjoy peekaboo waterfront views from your screened balcony. Plenty of closet space available, especially in the master bedroom with custom shelving. Luxurious granite countertops in the kitchen and bathrooms.
All appliances convey: water softener, washer/dryer, dishwasher, fridge, stove and microwave. Onsite amenities include an oversized resort-style pool with brick paver sundeck, fitness center, clubhouse for entertaining guests, and car-wash center.
Location
State FL
County Duval
Community Point Meadows Place
Area 024-Baymeadows/Deerwood
Direction From IKEA, head south/straight on Point Meadows Dr then left at Point Meadows Place Community. From Baymeadows Rd, head north/straight on Point Meadows Dr then right at Point Meadows Place Community.
Interior
Interior Features Breakfast Bar, Elevator, Entrance Foyer, Pantry, Primary Bathroom - Shower No Tub, Split Bedrooms, Walk-In Closet(s)
Heating Central
Cooling Central Air
Flooring Concrete, Laminate
Exterior
Exterior Feature Balcony
Parking Features Assigned, Covered, Detached, Guest, On Street
Carport Spaces 1
Pool Community, Other
Utilities Available Cable Available
Amenities Available Car Wash Area, Clubhouse, Fitness Center, Jogging Path, Management - Full Time, Trash
Waterfront Description Pond,Waterfront Community
View Water
Roof Type Shingle
Accessibility Accessible Common Area
Private Pool No
Building
Lot Description Sprinklers In Front, Sprinklers In Rear
Story 4
Sewer Public Sewer
Water Public
Architectural Style Flat
Level or Stories 4
Structure Type Stucco
New Construction No
Others
HOA Fee Include Insurance,Maintenance Grounds,Sewer,Trash,Water
Tax ID 1677452744
Security Features Fire Sprinkler System,Secured Lobby,Security System Owned,Smoke Detector(s)
Acceptable Financing Cash, Conventional, FHA, VA Loan
Listing Terms Cash, Conventional, FHA, VA Loan
Read Less
Want to know what your home might be worth? Contact us for a FREE valuation!

Our team is ready to help you sell your home for the highest possible price ASAP
Bought with WATSON REALTY CORP





