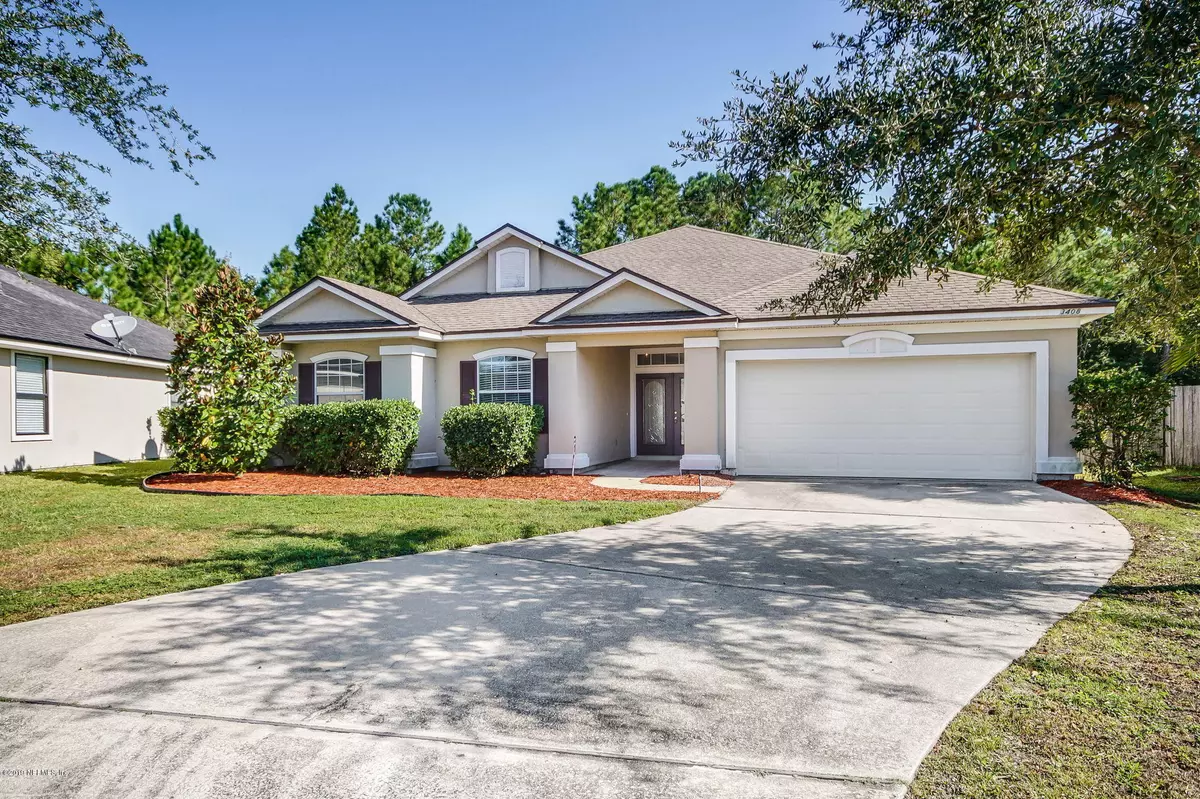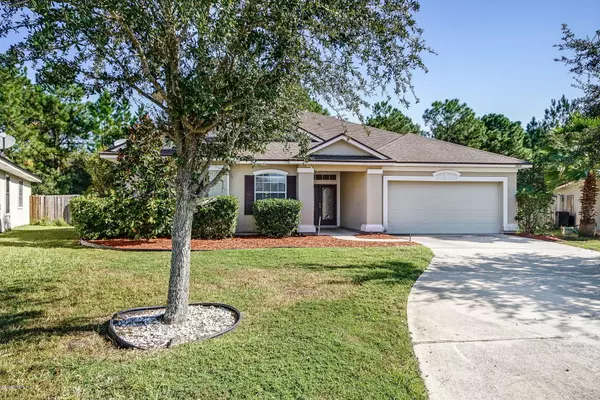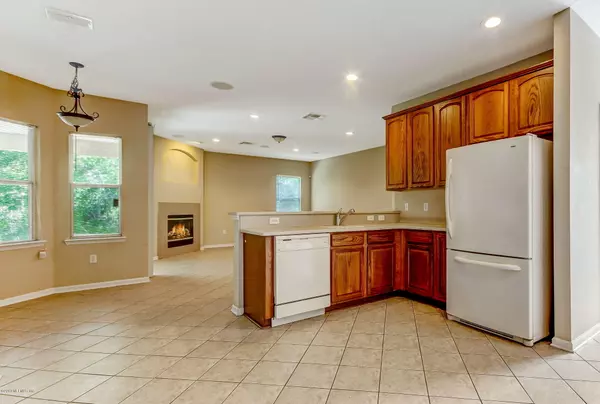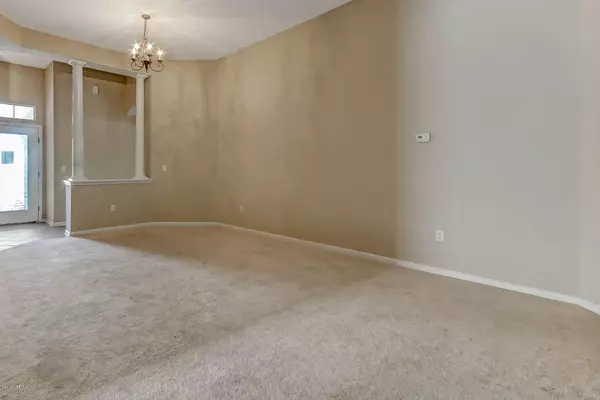$200,000
$225,900
11.5%For more information regarding the value of a property, please contact us for a free consultation.
3408 CRANE HILL CT Orange Park, FL 32065
4 Beds
2 Baths
2,417 SqFt
Key Details
Sold Price $200,000
Property Type Single Family Home
Sub Type Single Family Residence
Listing Status Sold
Purchase Type For Sale
Square Footage 2,417 sqft
Price per Sqft $82
Subdivision Oakleaf
MLS Listing ID 1023847
Sold Date 03/05/20
Style Traditional
Bedrooms 4
Full Baths 2
HOA Fees $5/ann
HOA Y/N Yes
Originating Board realMLS (Northeast Florida Multiple Listing Service)
Year Built 2005
Property Description
Come home to cul-de-sac living on a preserve lot. Enjoy countless dinner parties in the elegant formal dining room. Which flows right into the kitchen. The kitchen has ample space to house all those great dishes on the 2 tier kitchen counter tops or over in the breakfast nook. Tile throughout wet areas, kitchen, breakfast nook right into living room. Relax in the living room looking at the fires in the fireplace, look out at the covered lanai or out back at your preserve lot. Masters retreat for sure with the walk-in closet fit for a king and/or queen. Master bath features dual vanity sinks, separate water closet, separate shower and garden tub. Place minor finishes touches on this and then call it home. Fall in love this fall at Fall Creak in Oakleaf Plantation. Oakleaf plantation has an an
Location
State FL
County Clay
Community Oakleaf
Area 139-Oakleaf/Orange Park/Nw Clay County
Direction Head south on N Market St toward E Bay St Take I-10 W and First Coast Expy to Merchants Way Continue on Merchants Way. Take Oakleaf Village Parkway to Crane Hill Ct in Clay County
Interior
Interior Features Breakfast Bar, Eat-in Kitchen, Entrance Foyer, Pantry, Primary Bathroom -Tub with Separate Shower
Heating Electric, Heat Pump
Cooling Central Air
Flooring Carpet
Laundry Electric Dryer Hookup, Washer Hookup
Exterior
Parking Features Detached, Garage
Garage Spaces 1.0
Fence Back Yard
Pool Community
Amenities Available Playground
Roof Type Shingle
Total Parking Spaces 1
Private Pool No
Building
Lot Description Cul-De-Sac
Sewer Public Sewer
Water Public
Architectural Style Traditional
Structure Type Stucco
New Construction No
Schools
Elementary Schools Oakleaf Village
High Schools Oakleaf High School
Others
Tax ID 08042500787200170
Security Features Smoke Detector(s)
Acceptable Financing Cash, Conventional, FHA, VA Loan
Listing Terms Cash, Conventional, FHA, VA Loan
Read Less
Want to know what your home might be worth? Contact us for a FREE valuation!

Our team is ready to help you sell your home for the highest possible price ASAP
Bought with BIRD DOG REAL ESTATE GROUP LLC





