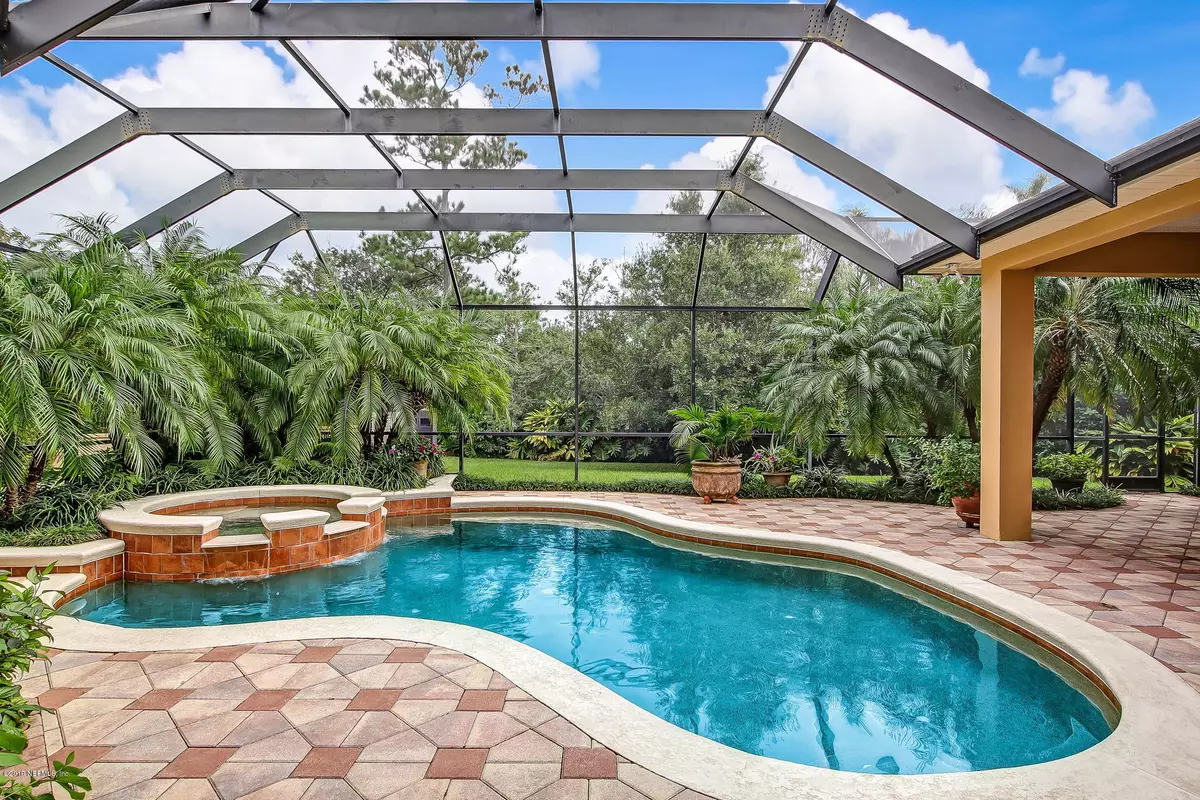$1,050,000
$1,150,000
8.7%For more information regarding the value of a property, please contact us for a free consultation.
108 PONTE VEDRA EAST BLVD Ponte Vedra Beach, FL 32082
4 Beds
5 Baths
3,968 SqFt
Key Details
Sold Price $1,050,000
Property Type Single Family Home
Sub Type Single Family Residence
Listing Status Sold
Purchase Type For Sale
Square Footage 3,968 sqft
Price per Sqft $264
Subdivision Ponte Vedra
MLS Listing ID 1022995
Sold Date 01/02/20
Style Traditional
Bedrooms 4
Full Baths 3
Half Baths 2
HOA Fees $208/qua
HOA Y/N Yes
Originating Board realMLS (Northeast Florida Multiple Listing Service)
Year Built 2003
Property Description
Tropical Paradise in Ponte Vedra East! As one of Arthur Rutenberg's most popular plans and the former model home, this home offers timeless beauty and style. With its close proximity to the beach and private setting, this home will be love at first sight. The inviting screened pool area has a summer kitchen and dining space all under roof and is the place to be year round! Interior features includes a handsome gourmet kitchen open to the family room with unobstructed outdoor views, a private office, a wet bar and a three car garage. The downstairs owner's suite features an oversized master bathroom with individual vanities, a walk in shower and garden tub. The upstairs has 3 BRs/2 Baths & a bonus/loft area with an outdoor balcony overlooking the pool area and back yard. (see more) This well designed and cared for home is one you will want to add to your list. You won't be disappointed you did!
Ask about the Preferred Membership Initiation Fee pricing for The Inn and Club The Lodge and Club, Epping Forest Yacht Club, and the River Club which may be available to the Purchasers of this home!
Location
State FL
County St. Johns
Community Ponte Vedra
Area 251-Ponte Vedra Beach-E Of A1A-N Of Corona Rd
Direction A1A South from Butler Blvd. After Solano Rd the neighborhood will be on your left (before Corona Rd.) Once through gate the home will be on your left.
Rooms
Other Rooms Outdoor Kitchen
Interior
Interior Features Breakfast Bar, Built-in Features, Central Vacuum, Eat-in Kitchen, Entrance Foyer, In-Law Floorplan, Kitchen Island, Pantry, Primary Bathroom -Tub with Separate Shower, Primary Downstairs, Split Bedrooms, Walk-In Closet(s)
Heating Central, Electric, Zoned
Cooling Central Air, Electric, Zoned
Flooring Tile
Fireplaces Number 1
Fireplaces Type Gas
Furnishings Unfurnished
Fireplace Yes
Exterior
Exterior Feature Balcony
Garage Attached, Garage
Garage Spaces 3.0
Fence Back Yard
Pool In Ground, Gas Heat, Heated, Screen Enclosure
Utilities Available Propane
Waterfront No
Roof Type Shingle
Porch Front Porch
Parking Type Attached, Garage
Total Parking Spaces 3
Private Pool No
Building
Lot Description Sprinklers In Front, Sprinklers In Rear
Sewer Public Sewer
Water Public
Architectural Style Traditional
Structure Type Frame,Stucco
New Construction No
Schools
Elementary Schools Ponte Vedra Rawlings
Middle Schools Alice B. Landrum
High Schools Ponte Vedra
Others
HOA Name Marvin and Floyd
Tax ID 0615690080
Security Features Security System Owned,Smoke Detector(s)
Acceptable Financing Cash, Conventional
Listing Terms Cash, Conventional
Read Less
Want to know what your home might be worth? Contact us for a FREE valuation!

Our team is ready to help you sell your home for the highest possible price ASAP
Bought with WATSON REALTY CORP






