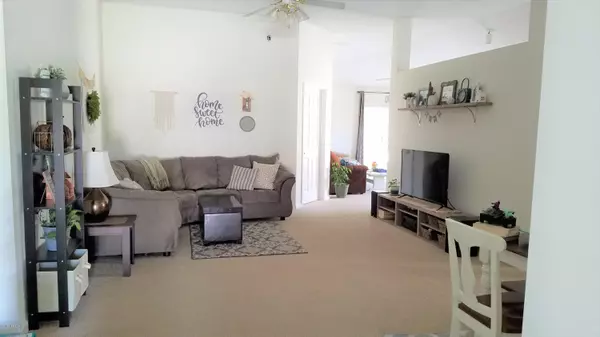$257,650
$250,000
3.1%For more information regarding the value of a property, please contact us for a free consultation.
1633 REDSTONE CT St Augustine, FL 32092
4 Beds
2 Baths
1,768 SqFt
Key Details
Sold Price $257,650
Property Type Single Family Home
Sub Type Single Family Residence
Listing Status Sold
Purchase Type For Sale
Square Footage 1,768 sqft
Price per Sqft $145
Subdivision Stonehurst Plantation
MLS Listing ID 1025465
Sold Date 12/20/19
Style Ranch
Bedrooms 4
Full Baths 2
HOA Fees $58/qua
HOA Y/N Yes
Originating Board realMLS (Northeast Florida Multiple Listing Service)
Year Built 2003
Lot Dimensions 60x119x75x130
Property Description
Fantastic 4 bedrooms 2 bath home in sought-after St Johns County with amazing schools. This spacious open floorplan with both a living rm & family, overlooking beautiful preserve, upgrades include - new carpet 2018, freshly painted 2018, deluxe master bath, ceiling fans throughout, all appliances including Washer & Dryer, & security system (not presently monitored). Enjoy all the community amenities - pool, park, and ball fields. Home is centrally located to Jacksonville or St Augustine, is close to restaurants, the new malls, close to beaches and St Johns River. This home is a must see for any buyer.
Location
State FL
County St. Johns
Community Stonehurst Plantation
Area 304- 210 South
Direction S on I95, exit 329W onto CR210 app 1.5 miles to Stonehurst Plantation entrance. Left on Stonehurst Pkwy, Right Ferncreek, Right Redstone to home on left
Interior
Interior Features Entrance Foyer, Primary Bathroom -Tub with Separate Shower, Split Bedrooms, Vaulted Ceiling(s)
Heating Central, Electric, Heat Pump
Cooling Central Air
Flooring Carpet
Exterior
Parking Features Attached, Garage
Garage Spaces 2.0
Pool Community
Amenities Available Basketball Court, Clubhouse, Tennis Court(s)
View Protected Preserve
Roof Type Shingle
Total Parking Spaces 2
Private Pool No
Building
Lot Description Cul-De-Sac
Sewer Public Sewer
Water Public
Architectural Style Ranch
Structure Type Frame,Stucco
New Construction No
Schools
Elementary Schools Timberlin Creek
Middle Schools Switzerland Point
High Schools Bartram Trail
Others
Tax ID 0264260090
Security Features Security System Owned,Smoke Detector(s)
Acceptable Financing Cash, Conventional, FHA, USDA Loan, VA Loan
Listing Terms Cash, Conventional, FHA, USDA Loan, VA Loan
Read Less
Want to know what your home might be worth? Contact us for a FREE valuation!

Our team is ready to help you sell your home for the highest possible price ASAP
Bought with DJ & LINDSEY REAL ESTATE





