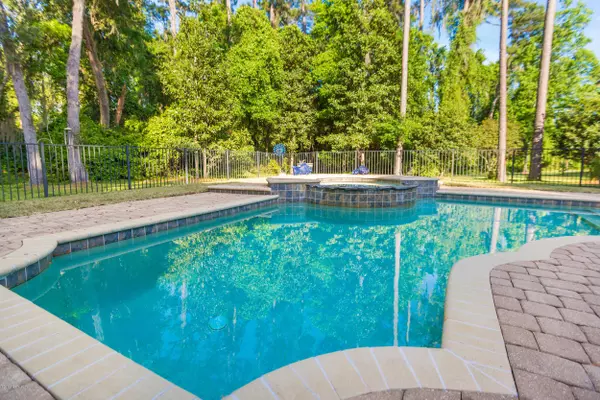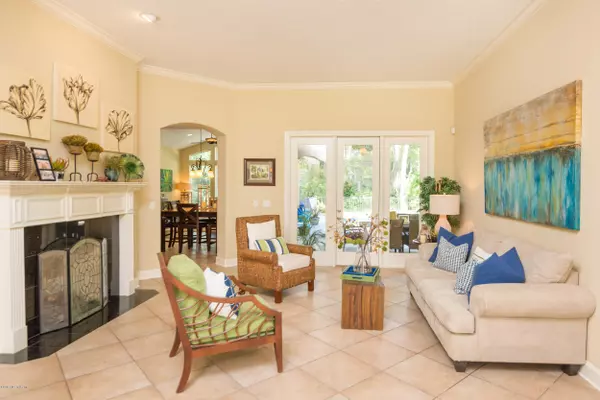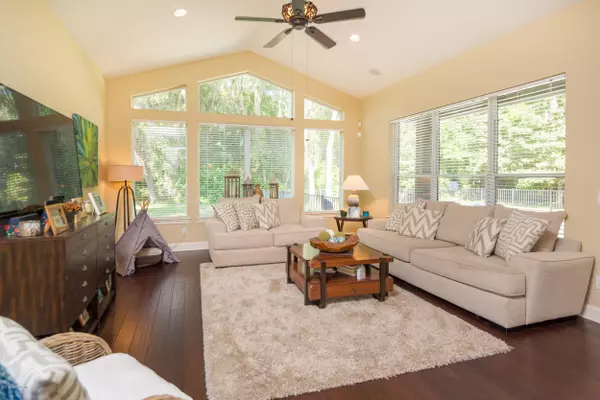$530,000
$549,000
3.5%For more information regarding the value of a property, please contact us for a free consultation.
301 SUMMERSET DR Jacksonville, FL 32259
5 Beds
5 Baths
4,013 SqFt
Key Details
Sold Price $530,000
Property Type Single Family Home
Sub Type Single Family Residence
Listing Status Sold
Purchase Type For Sale
Square Footage 4,013 sqft
Price per Sqft $132
Subdivision Bartram Plantation
MLS Listing ID 988552
Sold Date 02/14/20
Style Contemporary
Bedrooms 5
Full Baths 5
HOA Fees $56/ann
HOA Y/N Yes
Originating Board realMLS (Northeast Florida Multiple Listing Service)
Year Built 2005
Property Description
Abundant upgrades to this 4,000+ sq. ft. home including tray and apex ceilings, tile floors artfully laid on the diagonal, rich wood floors in family room and flex space, detailed crown molding, formal living room with fireplace, plumbed for central vacuum, plumbed for water softening system, security system, gas fireplace with remote, split system AC units with programmable thermostats, ceiling fans throughout, plantation shutters, under cabinet lighting, three car garage with storage above, spa with gas heater, flex room for home office/parents suite/kids flex room with a pocket door and built in desk. Home is wired for sound in the Master, formal living room, outdoor patio, family room and bonus room each with their own volume control.
The outdoor pool and spa create an oasis for relaxation and entertainment surrounded by warm "Old Chicago" style brick pavers providing abundant space for friends and family. Plumbed with gas, the outdoor area is waiting for you to design your own summer kitchen or grill. Guests and family will appreciate the pool bath with shower right off the patio for easy access.
This split plan provides a private owner retreat overlooking the sparkling pool and peaceful preserve. Boasting two large walk-in closets providing an abundance of space. The master bath is gracious with a roomy shower including dual shower heads. The Jacuzzi jetted tub invites you to light a candle and relax in the bubby warmth. Elegant dual vanities and private water closet complete this bath retreat.
The kitchen is a chef's dream boasting 42" upper cherry cabinets with ample storage, a French door refrigerator, large pantry, five burner gas cooktop, granite countertops, deep stainless steel under-mounted sink, under cabinet lighting, TV and Cat5 connections, breakfast bar with seating and eat-in area. The kitchen is located in the heart of the home with easy access to the formal dining room and fully open to the large family room with a wall of windows creating a light and cheery atmosphere for your family to enjoy.
Second floor bonus room has beautiful views of the preserve, is plumbed for wet bar and has another large walk in closet. Bonus room can be a fifth bedroom with private bath. Additional flex room upstairs also. The opportunities are endless. This home is a must see. If you are looking for a one-of-a-kind lot, privacy and square footage, this home will be your last stop. Priced to sell with so many amenities. No CDD fees and low HOA>
Location
State FL
County St. Johns
Community Bartram Plantation
Area 302-Orangedale Area
Direction From SR 13 turn onto Greenbriar Rd., right into Bartram Plantation, right on North Bridge Creek, Right on Summerset, house on cul-de-sac.
Interior
Interior Features Eat-in Kitchen, Pantry, Primary Bathroom -Tub with Separate Shower, Primary Downstairs, Split Bedrooms, Vaulted Ceiling(s)
Heating Central
Cooling Central Air
Flooring Tile, Wood
Fireplaces Type Gas
Fireplace Yes
Exterior
Garage Spaces 3.0
Fence Back Yard
Pool Gas Heat, Other
Utilities Available Propane
Amenities Available Playground
Roof Type Shingle
Porch Covered, Patio, Porch
Total Parking Spaces 3
Private Pool No
Building
Lot Description Cul-De-Sac, Wooded
Sewer Public Sewer
Water Public
Architectural Style Contemporary
Structure Type Frame,Stucco
New Construction No
Schools
Elementary Schools Hickory Creek
Middle Schools Switzerland Point
High Schools Bartram Trail
Others
HOA Name Bartram Plantation
Tax ID 0011710260
Acceptable Financing Cash, Conventional, FHA, VA Loan
Listing Terms Cash, Conventional, FHA, VA Loan
Read Less
Want to know what your home might be worth? Contact us for a FREE valuation!

Our team is ready to help you sell your home for the highest possible price ASAP
Bought with COLDWELL BANKER VANGUARD REALTY





