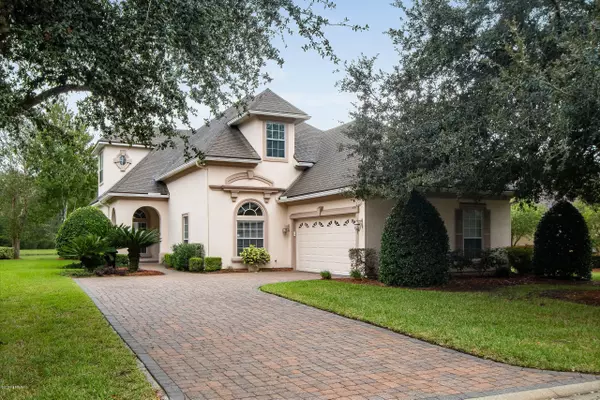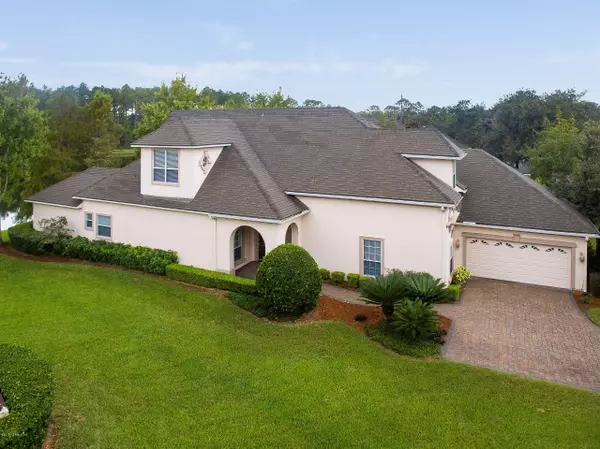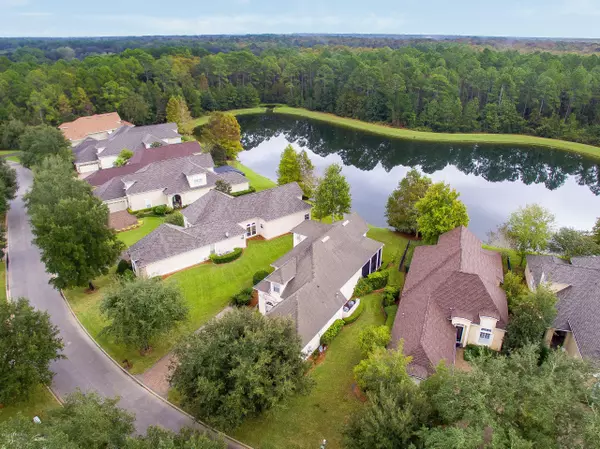$389,000
$399,000
2.5%For more information regarding the value of a property, please contact us for a free consultation.
4631 TUSCAN WOOD CT St Augustine, FL 32092
5 Beds
4 Baths
3,001 SqFt
Key Details
Sold Price $389,000
Property Type Single Family Home
Sub Type Single Family Residence
Listing Status Sold
Purchase Type For Sale
Square Footage 3,001 sqft
Price per Sqft $129
Subdivision Six Mile Sub
MLS Listing ID 1024432
Sold Date 04/07/20
Bedrooms 5
Full Baths 3
Half Baths 1
HOA Fees $166/qua
HOA Y/N Yes
Originating Board realMLS (Northeast Florida Multiple Listing Service)
Year Built 2007
Property Description
BEST DEAL in K&B !
No more LAWN WORK, WATER BILLS FOR IRRIGATION! INITIATION FEE FOR WGV GOLF CLUB MEMBERSHIP!
Beautiful Home on the water has room to roam! Amazing views of water and preserve. Eagle, & Deer sightings.! Large Master & guest suite on 1st floor. The large bonus can be used as the 5th bedroom. Master suite has custom closet, and spa tub w/ gorgeous views! Gas fireplace is open to dining room & gathering rm. Kitchen is perfect for entertaining W/ upgraded cabinets, granite counters & prep Island, eat-in area ample storage all open to gathering room & door to screened in lanai. Crown molding is a WOW factor. Office area on 1st floor. Room for a pool, community has 2 pools. Garage has tandem area for boat or storage. Water softer/filter is included. Its a MUST
Location
State FL
County St. Johns
Community Six Mile Sub
Area 309-World Golf Village Area-West
Direction Exit 323 WGV West 2 1/2 miles , enter King and Bear to gate . Go thru community to Tuscan woods community.
Interior
Heating Central
Cooling Central Air
Fireplaces Number 1
Fireplaces Type Gas
Fireplace Yes
Exterior
Parking Features Additional Parking, Garage Door Opener
Garage Spaces 212.0
Pool Community
Amenities Available Basketball Court, Clubhouse, Fitness Center, Golf Course, Jogging Path, Laundry, Maintenance Grounds, Playground, Tennis Court(s), Trash
View Water
Roof Type Shingle
Accessibility Accessible Common Area
Porch Front Porch, Patio
Total Parking Spaces 212
Private Pool No
Building
Lot Description Irregular Lot
Sewer Public Sewer
Water Public
Structure Type Stucco
New Construction No
Schools
Elementary Schools Mill Creek Academy
High Schools Allen D. Nease
Others
Tax ID 2881045240
Security Features 24 Hour Security
Acceptable Financing Cash, Conventional, FHA, VA Loan
Listing Terms Cash, Conventional, FHA, VA Loan
Read Less
Want to know what your home might be worth? Contact us for a FREE valuation!

Our team is ready to help you sell your home for the highest possible price ASAP
Bought with PREMIER HOMES REALTY INC





