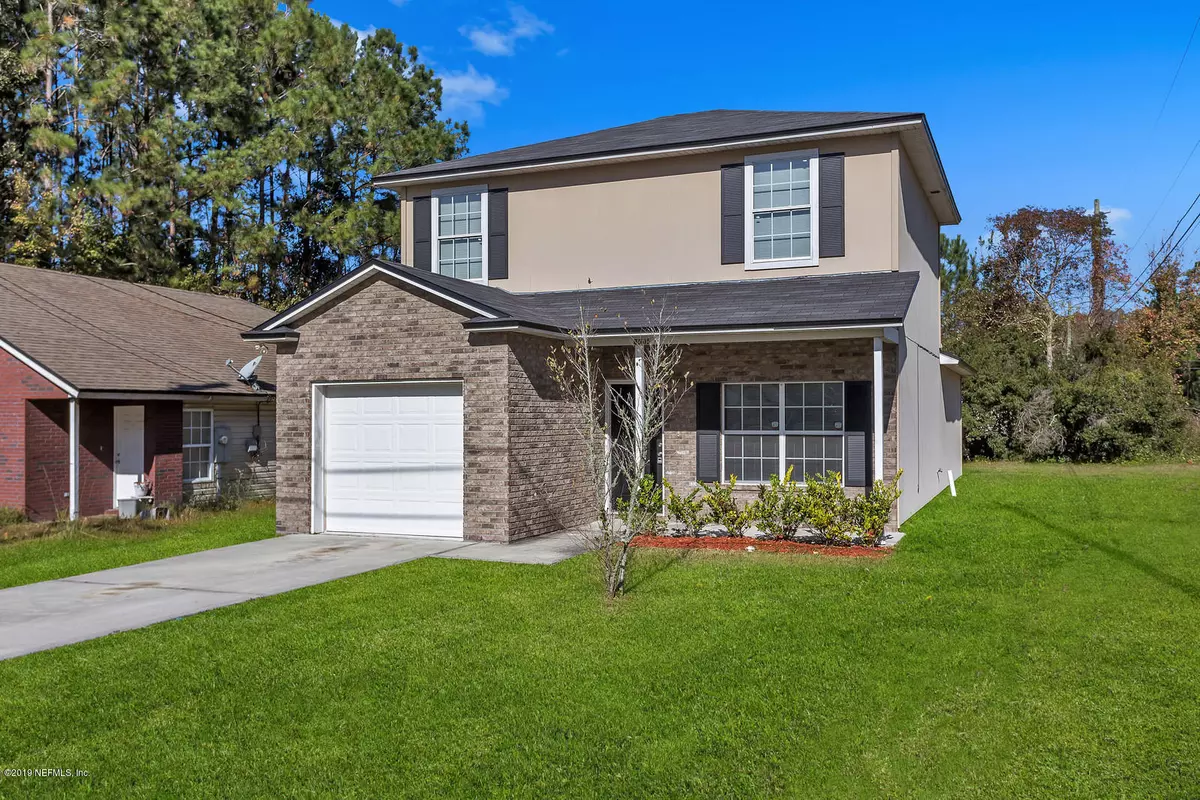$171,000
$170,000
0.6%For more information regarding the value of a property, please contact us for a free consultation.
8505 CHERYL ANN LN Jacksonville, FL 32244
4 Beds
3 Baths
1,688 SqFt
Key Details
Sold Price $171,000
Property Type Single Family Home
Sub Type Single Family Residence
Listing Status Sold
Purchase Type For Sale
Square Footage 1,688 sqft
Price per Sqft $101
Subdivision Jax Heights
MLS Listing ID 1028107
Sold Date 01/09/20
Style Traditional
Bedrooms 4
Full Baths 2
Half Baths 1
HOA Y/N No
Originating Board realMLS (Northeast Florida Multiple Listing Service)
Year Built 2014
Lot Dimensions 50 x 125
Property Description
2014 built home including four bedrooms and two and an half bathrooms with an attached garage! Master bedroom is located downstairs, with three more bedrooms upstairs. The kitchen includes black appliances. Blinds and ceiling fans are included. Durable, vinyl plank flooring throughout w/ cementious Hardi Board exterior and brick front. Schedule a private tour of this newer home today!
Location
State FL
County Duval
Community Jax Heights
Area 063-Jacksonville Heights/Oak Hill/English Estates
Direction 295W to 103rd St. Turn left onto Kinkaid Rd and right onto Cheryl Ann Ln.
Interior
Interior Features Breakfast Bar, Pantry, Primary Bathroom - Tub with Shower, Primary Downstairs, Split Bedrooms, Walk-In Closet(s)
Heating Central, Electric
Cooling Central Air, Electric
Flooring Vinyl
Laundry Electric Dryer Hookup, Washer Hookup
Exterior
Parking Features Attached, Garage
Garage Spaces 1.0
Pool None
Roof Type Shingle
Total Parking Spaces 1
Private Pool No
Building
Sewer Public Sewer
Water Public
Architectural Style Traditional
Structure Type Fiber Cement,Frame
New Construction No
Others
Tax ID 0137741000
Acceptable Financing Cash, Conventional, FHA, VA Loan
Listing Terms Cash, Conventional, FHA, VA Loan
Read Less
Want to know what your home might be worth? Contact us for a FREE valuation!

Our team is ready to help you sell your home for the highest possible price ASAP
Bought with FLORIDA HOMES REALTY & MTG LLC





