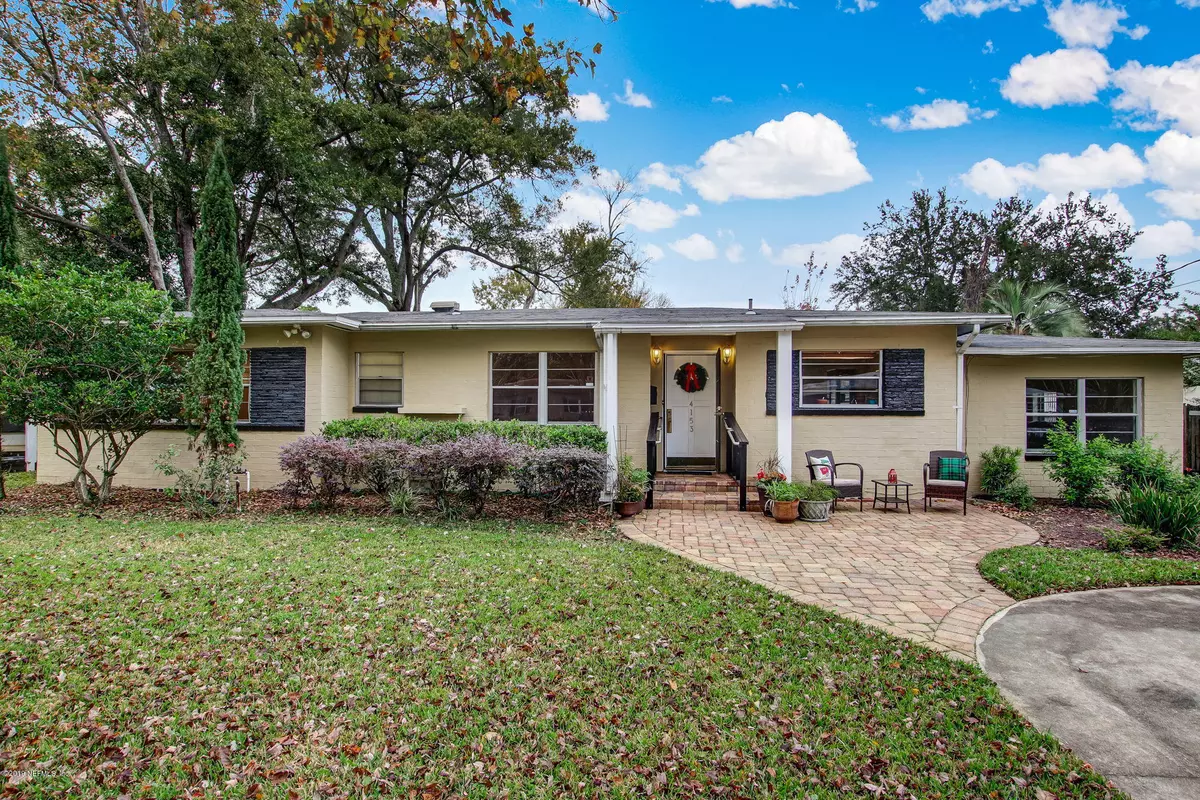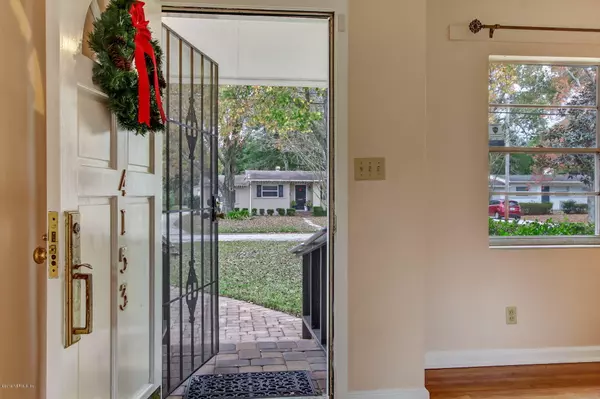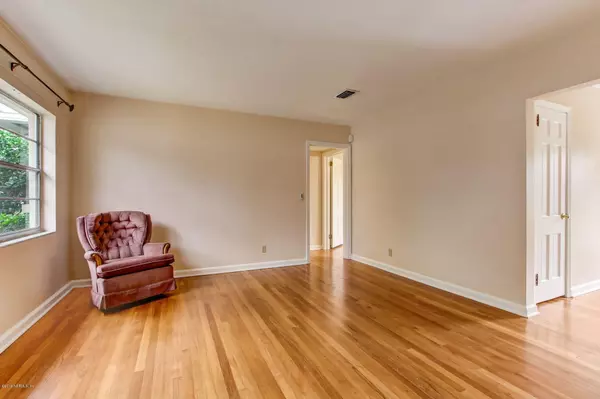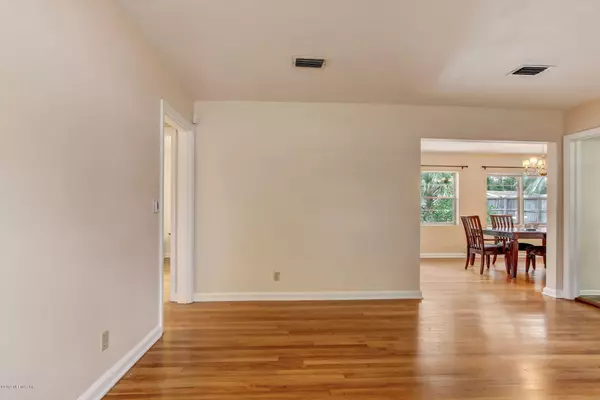$243,000
$239,000
1.7%For more information regarding the value of a property, please contact us for a free consultation.
4153 TRIESTE PL Jacksonville, FL 32244
3 Beds
2 Baths
1,556 SqFt
Key Details
Sold Price $243,000
Property Type Single Family Home
Sub Type Single Family Residence
Listing Status Sold
Purchase Type For Sale
Square Footage 1,556 sqft
Price per Sqft $156
Subdivision Venetia Manor
MLS Listing ID 1029422
Sold Date 04/21/20
Style Ranch
Bedrooms 3
Full Baths 2
HOA Y/N No
Originating Board realMLS (Northeast Florida Multiple Listing Service)
Year Built 1952
Property Description
Charming home nestled on a quiet lovely street in desirable Venetia Manor. Just minutes away from Navy Air Station Jacksonville, schools, restaurants & downtown. This home offers three bedrooms & two baths with 1556 square feet of living space. You will appreciate the beaming hardwood floors that add a touch of elegance, but also a bit of warmth throughout the home. Multiple windows create a bright & airy feel as you go from room to room. Spacious living room & dining room with expanding outdoor views. Kitchen with stainless steel appliances & breakfast bar that generates additional counter space for meals & entertaining friends. The cozy family room is truly The Heart of the Home, perfect place to watch movies or just relax together. Afterwards, retire to the patio and sip on a glass of freshly squeezed lemonade on a summer's day. I almost forgot to mention, you also have CITRUS TREES in your backyard!!
Location
State FL
County Duval
Community Venetia Manor
Area 033-Ortega/Venetia
Direction From Roosevelt Blvd, Left onto Timuquana Rd., Right onto Capri Rd., Left on Trieste Pl., Home is on the left.
Interior
Interior Features Breakfast Bar
Heating Central, Electric
Cooling Central Air, Electric
Exterior
Garage Spaces 2.0
Pool None
Total Parking Spaces 2
Private Pool No
Building
Sewer Public Sewer
Water Public
Architectural Style Ranch
New Construction No
Others
Tax ID 1043430000
Acceptable Financing Cash, Conventional, FHA, VA Loan
Listing Terms Cash, Conventional, FHA, VA Loan
Read Less
Want to know what your home might be worth? Contact us for a FREE valuation!

Our team is ready to help you sell your home for the highest possible price ASAP





