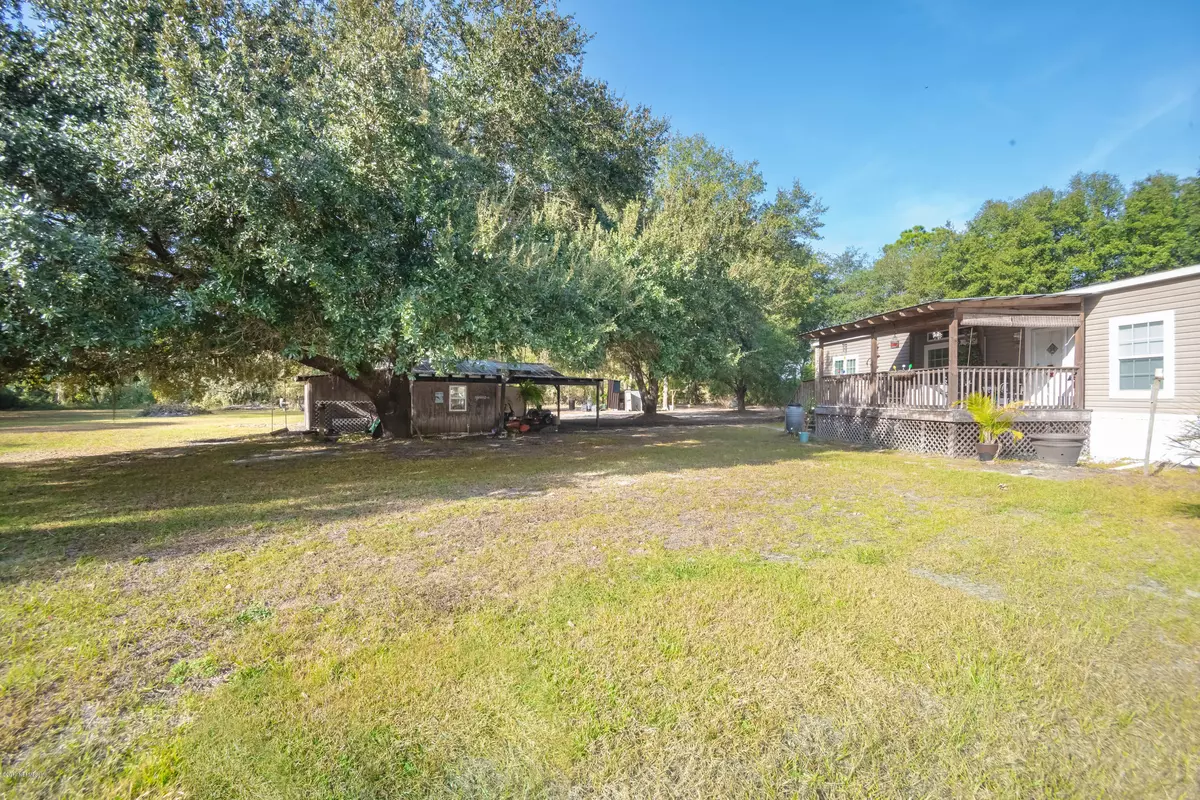$148,500
$149,900
0.9%For more information regarding the value of a property, please contact us for a free consultation.
21400 CARL BROWN RD S Sanderson, FL 32087
3 Beds
2 Baths
1,512 SqFt
Key Details
Sold Price $148,500
Property Type Manufactured Home
Sub Type Manufactured Home
Listing Status Sold
Purchase Type For Sale
Square Footage 1,512 sqft
Price per Sqft $98
Subdivision Metes & Bounds
MLS Listing ID 1028948
Sold Date 02/14/20
Bedrooms 3
Full Baths 2
HOA Y/N No
Originating Board realMLS (Northeast Florida Multiple Listing Service)
Year Built 2014
Lot Dimensions 3.28 acres
Property Description
Country living at its finest! This immaculate mobile home is nestled among 3.28 acres with gorgeous oak trees and is a rare find. This is the perfect place to entertain your family and friends. The house itself boasts an open floor plan with plenty of natural light. The kitchen has large island & lots of cabinet space,plus dining area. Spacious master bedroom & bath with double vanities,garden tub & separate shower. Nice guest bedrooms & bath.The entire parcel is completely fenced & ready for your dogs, cows, or horses.There's also an attached two car carport & storage facilities equipped with electricity. You must view this home in person to appreciate all it has to offer!Property has 2 wells &2 septic's. Come relax on the back deck and enjoy the peace and quiet of living in the country.
Location
State FL
County Baker
Community Metes & Bounds
Area 502-Baker County-Nw
Direction I-10W to EXIT#333,TAKE A RIGHT ON CR 125 CONT 7 MILES TAKE A RIGHT ON CR127,CONT. 5 MILES AND TAKE A RIGHT ON PENDER RAULERSON RD AND TAKE A RIGHT ON CARL BROWN RD. HOME ON THE RIGHT LOOK FOR SIGN.
Rooms
Other Rooms Shed(s)
Interior
Interior Features Eat-in Kitchen, Pantry, Primary Bathroom -Tub with Separate Shower, Split Bedrooms, Walk-In Closet(s)
Heating Central
Cooling Central Air
Flooring Carpet, Vinyl
Laundry Electric Dryer Hookup, Washer Hookup
Exterior
Parking Features Covered
Pool None
Roof Type Shingle
Porch Deck
Private Pool No
Building
Sewer Septic Tank
Water Well
New Construction No
Schools
Elementary Schools Westside
Middle Schools Baker County
High Schools Baker County
Others
Tax ID 041S21000000000055
Acceptable Financing Cash, Conventional, FHA, VA Loan
Listing Terms Cash, Conventional, FHA, VA Loan
Read Less
Want to know what your home might be worth? Contact us for a FREE valuation!

Our team is ready to help you sell your home for the highest possible price ASAP
Bought with THOMAS R RHODEN AGENCY, INC





