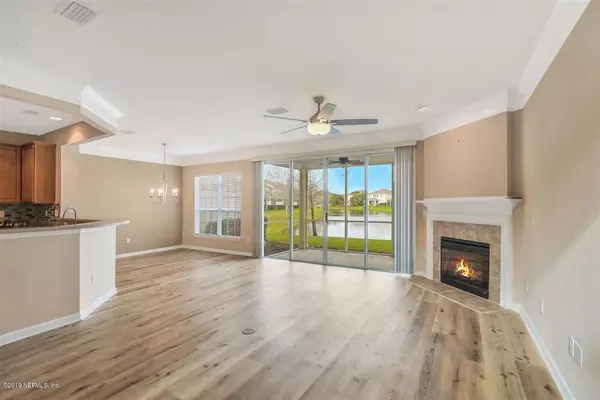$253,000
$262,000
3.4%For more information regarding the value of a property, please contact us for a free consultation.
3866 LIONHEART DR Jacksonville, FL 32216
3 Beds
3 Baths
1,688 SqFt
Key Details
Sold Price $253,000
Property Type Townhouse
Sub Type Townhouse
Listing Status Sold
Purchase Type For Sale
Square Footage 1,688 sqft
Price per Sqft $149
Subdivision Ironwood
MLS Listing ID 1030672
Sold Date 02/21/20
Style Patio Home
Bedrooms 3
Full Baths 2
Half Baths 1
HOA Fees $211/mo
HOA Y/N Yes
Originating Board realMLS (Northeast Florida Multiple Listing Service)
Year Built 2005
Property Description
Fabulous 3 bedroom/ 2.5 bath townhouse. Pulte's Xavier floor plan with beautiful lake view. Large tiled foyer with 2 story ceilings and beautiful staircase. Deluxe Vinyl Plank floors and crown molding in living room and dining room. Nice sized eat-in kitchen with stainless steel appliances, brand new dishwasher and Kitchen Aid microwave and Convection oven. All bedrooms upstairs. Master bedroom has tray ceiling and lake view. Master bath has separate shower and garden tub, water closet and large walk-in closets. Electric fireplace in living room, ceiling fans with remotes in LR and all bedrooms. Downstairs powder room, screened lanai with ceiling fan and 2 car garage. New HVAC to be installed prior to closing.
Location
State FL
County Duval
Community Ironwood
Area 022-Grove Park/Sans Souci
Direction From JTB, turn left on Belfort Rd. Turn Rt on Gate Pkwy W. Turn Lft on Silverpoint, Turn Rt on Copperwood. Turn Lft on Lionheart Dr. Home in last blg on left.
Interior
Interior Features Eat-in Kitchen, Entrance Foyer, Pantry, Primary Bathroom -Tub with Separate Shower, Walk-In Closet(s)
Heating Central
Cooling Central Air
Flooring Tile, Vinyl
Fireplaces Number 1
Fireplaces Type Electric
Fireplace Yes
Exterior
Parking Features Attached, Garage
Garage Spaces 2.0
Pool Community
Amenities Available Clubhouse, Fitness Center, Management - Full Time, Playground
Waterfront Description Pond
Porch Porch, Screened
Total Parking Spaces 2
Private Pool No
Building
Lot Description Cul-De-Sac, Sprinklers In Front, Sprinklers In Rear
Sewer Public Sewer
Water Public
Architectural Style Patio Home
New Construction No
Others
HOA Name Madison
HOA Fee Include Insurance,Maintenance Grounds
Tax ID 1543753530
Security Features Security System Owned,Other
Acceptable Financing Cash, Conventional, FHA
Listing Terms Cash, Conventional, FHA
Read Less
Want to know what your home might be worth? Contact us for a FREE valuation!

Our team is ready to help you sell your home for the highest possible price ASAP
Bought with KELLER WILLIAMS REALTY ATLANTIC PARTNERS





