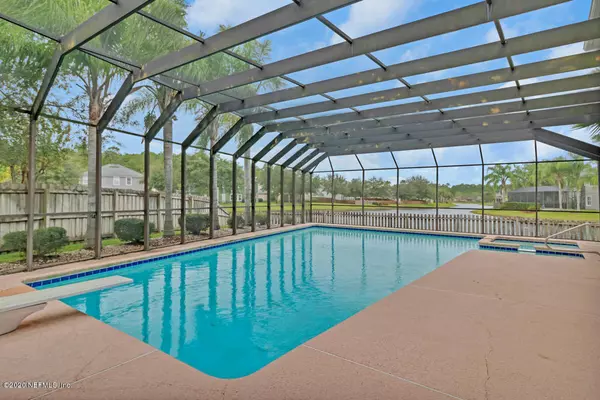$389,000
$389,000
For more information regarding the value of a property, please contact us for a free consultation.
1537 CHATHAM St Augustine, FL 32092
5 Beds
4 Baths
3,279 SqFt
Key Details
Sold Price $389,000
Property Type Single Family Home
Sub Type Single Family Residence
Listing Status Sold
Purchase Type For Sale
Square Footage 3,279 sqft
Price per Sqft $118
Subdivision Stonehurst Plantation
MLS Listing ID 1032765
Sold Date 02/26/20
Style Traditional
Bedrooms 5
Full Baths 3
Half Baths 1
HOA Fees $58/qua
HOA Y/N Yes
Originating Board realMLS (Northeast Florida Multiple Listing Service)
Year Built 2005
Property Description
WOW this Gorgeous home boosts 5 Bedrooms 3.5 Baths 3279 SqFt a Theater Room , 40 x 20 heated salt water in ground pool with spa and a Sauna!!!! Home sits on over a 1/3 of an acre lakefront front lot in the heart of St Johns County and the St Johns County School District all this and NO CDD FEES and low HOA Fees !!!! As you enter to your right is a large formal living room and dining room combination, the foyer opens to the family room ,kitchen combination which is great for entertaining. Kitchen features stainless steel appliance large pantry,breakfast bar and prep island .Family room leads out to the large screened in lanai and heated pool overlooking the water, there is tons of room for entertaining including an additional large side yard which has a playhouse. Large first floor master features a spacious closet ,Sauna dual vanities and a separate shower and garden tub.Upstairs features 4 bedrooms and 2 additional full baths as well as a theater room with stadium seating , surround sound and a projector. Home features tons of storage , Plantation Shutters throughout a 3 car garage and is situated in a Cul de Sac , minutes to shopping ,dining and the beach this home will not last long !!!!!!
Location
State FL
County St. Johns
Community Stonehurst Plantation
Area 304- 210 South
Direction From I-95 take CR-210 exit, head west for 2 miles. Turn left into Stonehurst Plantation. Stay on on Stonehurst Parkway then, turn left on Ivy Hedge. Turn left onto Greyfield then left on Chatham.
Interior
Interior Features Breakfast Bar, Entrance Foyer, Kitchen Island, Pantry, Primary Bathroom -Tub with Separate Shower, Primary Downstairs, Split Bedrooms, Walk-In Closet(s)
Heating Central
Cooling Central Air
Flooring Carpet, Tile
Laundry Electric Dryer Hookup, Washer Hookup
Exterior
Parking Features Attached, Garage
Garage Spaces 3.0
Fence Back Yard, Wood
Pool Community, In Ground, Electric Heat, Other, Screen Enclosure
Amenities Available Basketball Court, Clubhouse, Fitness Center
Waterfront Description Lake Front
Roof Type Shingle
Porch Patio
Total Parking Spaces 3
Private Pool No
Building
Lot Description Cul-De-Sac
Sewer Public Sewer
Water Public
Architectural Style Traditional
Structure Type Frame,Stucco
New Construction No
Schools
Elementary Schools Timberlin Creek
Middle Schools Switzerland Point
High Schools Bartram Trail
Others
Tax ID 0264282110
Security Features Entry Phone/Intercom
Acceptable Financing Cash, Conventional, FHA, VA Loan
Listing Terms Cash, Conventional, FHA, VA Loan
Read Less
Want to know what your home might be worth? Contact us for a FREE valuation!

Our team is ready to help you sell your home for the highest possible price ASAP
Bought with ROUND TABLE REALTY





