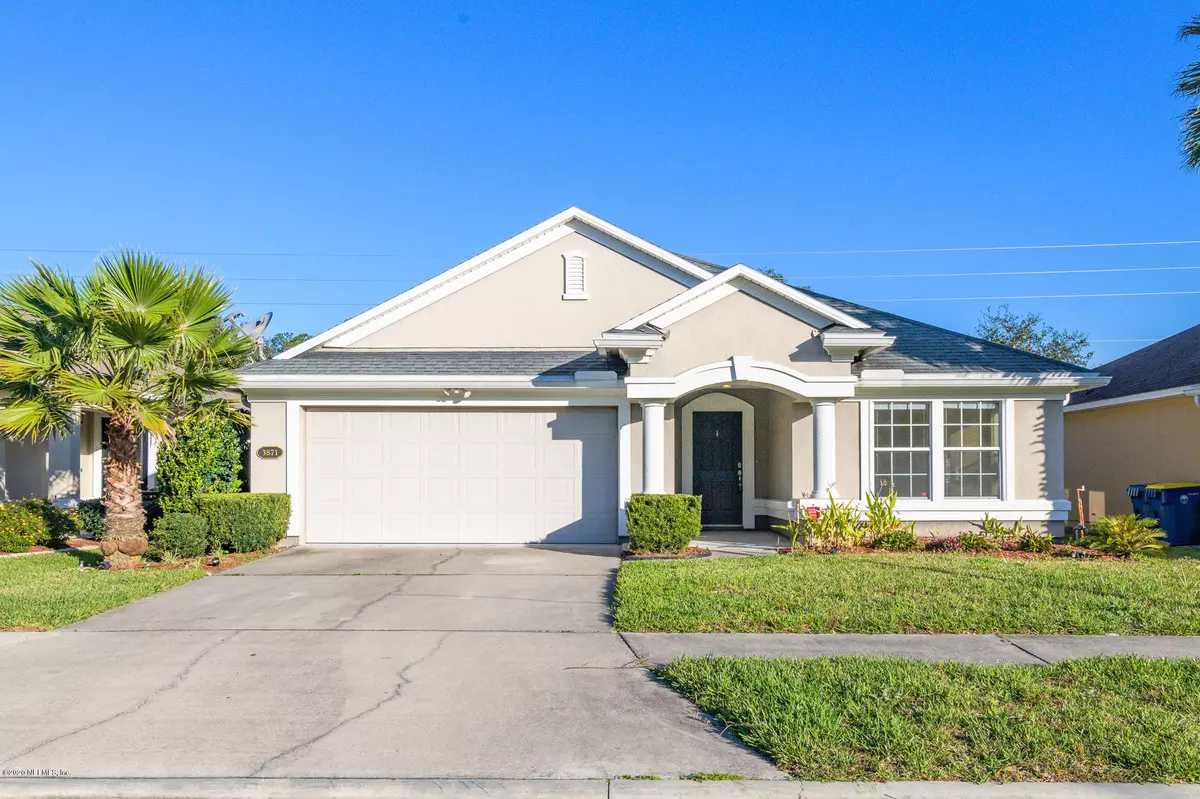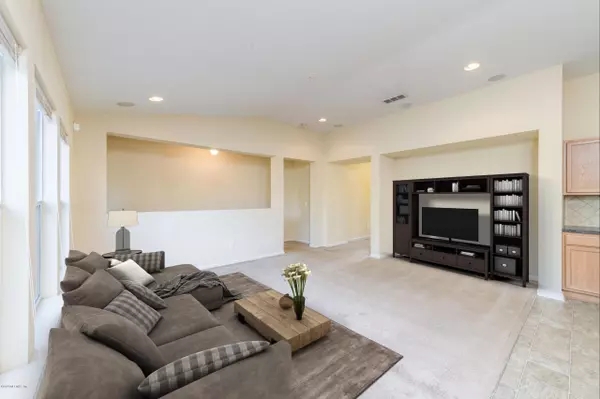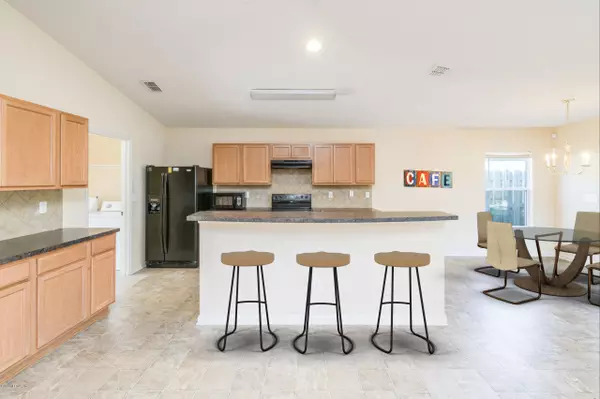$195,000
$210,000
7.1%For more information regarding the value of a property, please contact us for a free consultation.
3871 MARSH BLUFF DR Jacksonville, FL 32226
3 Beds
2 Baths
1,646 SqFt
Key Details
Sold Price $195,000
Property Type Single Family Home
Sub Type Single Family Residence
Listing Status Sold
Purchase Type For Sale
Square Footage 1,646 sqft
Price per Sqft $118
Subdivision Cedar Glen
MLS Listing ID 1033741
Sold Date 03/16/20
Style Ranch
Bedrooms 3
Full Baths 2
HOA Fees $62/ann
HOA Y/N Yes
Originating Board realMLS (Northeast Florida Multiple Listing Service)
Year Built 2008
Property Description
Single family stunner in an ideal location! Perfectly located in a highly rated school district with easy access to highways this is the opportunity you've been searching for to expand your quality of life without increasing your drive time. The low maintenance landscaping with an automated sprinkler system allows you to relax on the screened in porch or open patio and stress less. In ceiling surround sound transforms the living room into an ideal entertainment space for movie nights that will impress even the pickiest critics. Retreat to the spacious master suite boasting an attached bath with garden tub, double vanity, and walk-in closet offering the perfect combination of comfort and convenience. Don't let your new home pass you by, schedule a showing today!
Location
State FL
County Duval
Community Cedar Glen
Area 096-Ft George/Blount Island/Cedar Point
Direction I-295 to exit 41 then keep right at the fork onto 105 N/Hecksher Dr. Turn north onto New Berlin Rd then East onto Cedar Point Rd. Head south on Cedar Pond Ln then immediately west on Marsh Bluff Dr.
Interior
Interior Features Breakfast Bar, Eat-in Kitchen, Kitchen Island, Primary Bathroom -Tub with Separate Shower, Primary Downstairs, Walk-In Closet(s)
Heating Central
Cooling Central Air
Flooring Carpet, Vinyl
Exterior
Garage Spaces 2.0
Pool Community
Amenities Available Playground
Porch Front Porch, Porch, Screened
Total Parking Spaces 2
Private Pool No
Building
Sewer Public Sewer
Water Public
Architectural Style Ranch
Structure Type Stucco
New Construction No
Schools
Elementary Schools New Berlin
Middle Schools Oceanway
High Schools First Coast
Others
HOA Name Cedar Glen
Tax ID 1066030080
Acceptable Financing Cash, Conventional, FHA, VA Loan
Listing Terms Cash, Conventional, FHA, VA Loan
Read Less
Want to know what your home might be worth? Contact us for a FREE valuation!

Our team is ready to help you sell your home for the highest possible price ASAP
Bought with MAVREALTY





