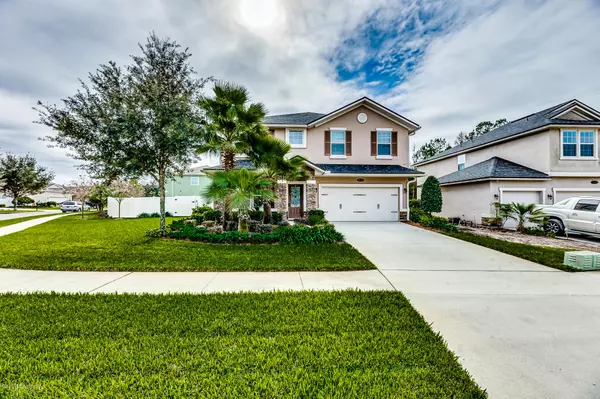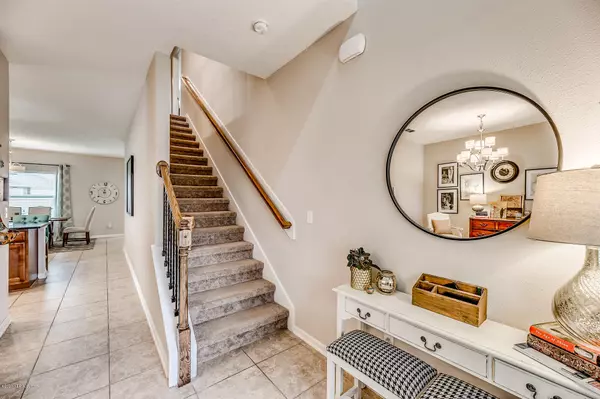$265,000
$265,000
For more information regarding the value of a property, please contact us for a free consultation.
16278 HUNTERS HOLLOW TRL Jacksonville, FL 32218
4 Beds
3 Baths
2,303 SqFt
Key Details
Sold Price $265,000
Property Type Single Family Home
Sub Type Single Family Residence
Listing Status Sold
Purchase Type For Sale
Square Footage 2,303 sqft
Price per Sqft $115
Subdivision Yellow Bluff Landing
MLS Listing ID 1034486
Sold Date 02/28/20
Style Traditional
Bedrooms 4
Full Baths 2
Half Baths 1
HOA Fees $6/ann
HOA Y/N Yes
Originating Board realMLS (Northeast Florida Multiple Listing Service)
Year Built 2015
Property Description
Located near Jacksonville International Airport, River City Marketplace, Naval Stations, and just 35 minutes to beach. Fantastic location with resort style amenities in impeccably maintained community. Home features over 2,300 sq. ft of stylish tile throughout living and wet areas. Highly functional floor plan offers flex space in the front, while open entry flows into the family/dining combo with open concept kitchen. SS appliances and granite countertops complete a perfect picture. Family room offers half bath under stairs and a custom built-in entertainment area. On the 2nd floor is the Master suite with tiled shower and garden tub, also on the 2nd floor are 3 additional bedrooms and laundry. Enjoy the screened lanai overlooking the amazing backyard and paved area with built-in fire pit pit
Location
State FL
County Duval
Community Yellow Bluff Landing
Area 092-Oceanway/Pecan Park
Direction 95 N exit onto Pecan Park Rd. Left at N Main St. 1.4 miles turn right into Yellow Bluff Landing which is Pond Run L., Right onto Downing Creek Dr., Right onto Hunters Hollow Trail. Home on left.
Interior
Interior Features Breakfast Bar, Breakfast Nook, Eat-in Kitchen, Entrance Foyer, Pantry, Primary Bathroom -Tub with Separate Shower, Vaulted Ceiling(s), Walk-In Closet(s)
Heating Central
Cooling Central Air
Flooring Carpet, Tile
Furnishings Unfurnished
Exterior
Garage Attached, Garage, Garage Door Opener
Garage Spaces 2.0
Fence Full, Vinyl
Pool Community, Other
Amenities Available Basketball Court, Children's Pool, Fitness Center, Playground, Tennis Court(s)
Waterfront No
Roof Type Shingle
Porch Front Porch, Patio
Parking Type Attached, Garage, Garage Door Opener
Total Parking Spaces 2
Private Pool No
Building
Lot Description Sprinklers In Front, Sprinklers In Rear
Sewer Public Sewer
Water Public
Architectural Style Traditional
Structure Type Frame,Stucco
New Construction No
Schools
Elementary Schools Oceanway
Middle Schools Oceanway
High Schools First Coast
Others
HOA Name First Coast Manageme
Tax ID 1080951985
Security Features Security System Leased,Smoke Detector(s)
Acceptable Financing Cash, Conventional, FHA, VA Loan
Listing Terms Cash, Conventional, FHA, VA Loan
Read Less
Want to know what your home might be worth? Contact us for a FREE valuation!

Our team is ready to help you sell your home for the highest possible price ASAP
Bought with WATSON REALTY CORP






