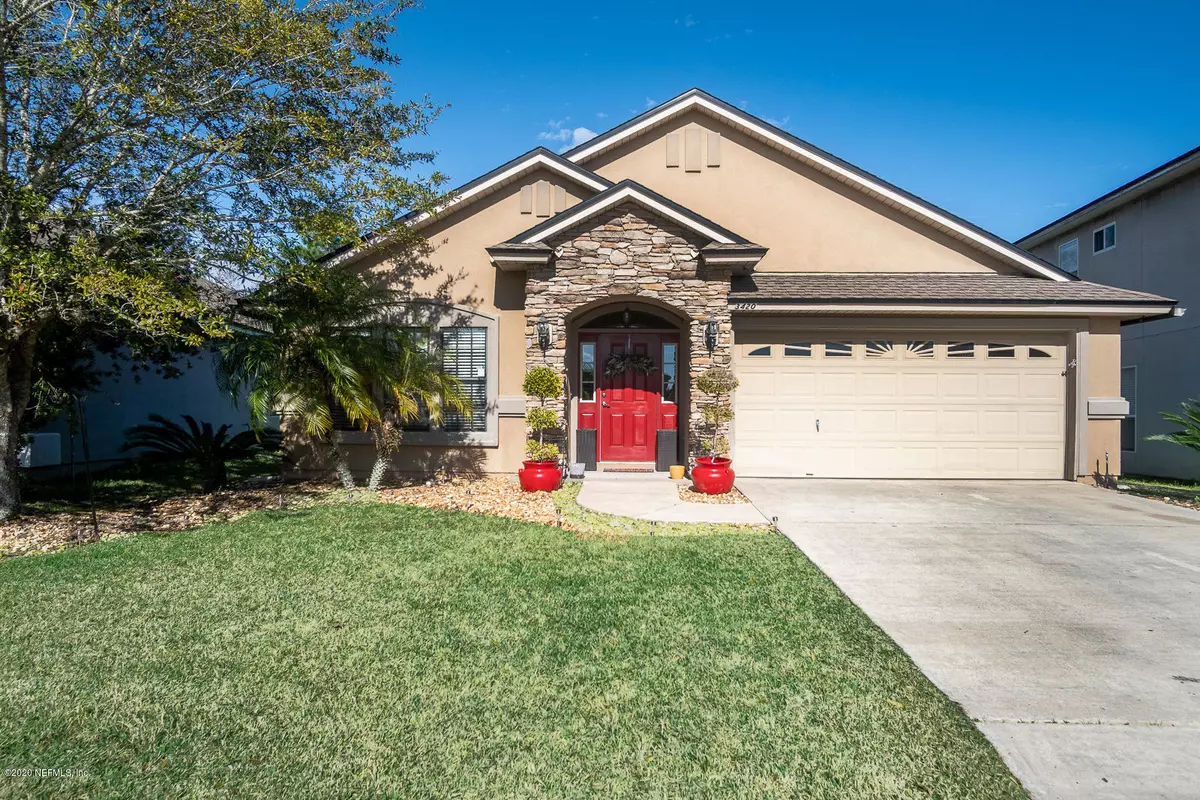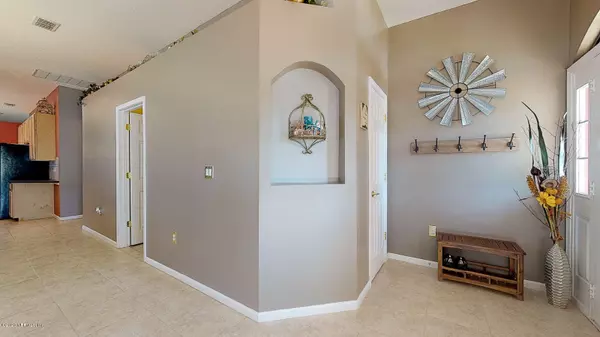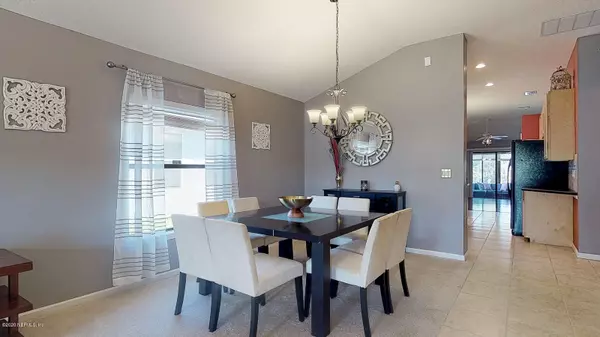$256,900
$259,900
1.2%For more information regarding the value of a property, please contact us for a free consultation.
3420 CRANE HILL CT Orange Park, FL 32065
4 Beds
2 Baths
2,076 SqFt
Key Details
Sold Price $256,900
Property Type Single Family Home
Sub Type Single Family Residence
Listing Status Sold
Purchase Type For Sale
Square Footage 2,076 sqft
Price per Sqft $123
Subdivision Oakleaf
MLS Listing ID 1034573
Sold Date 02/28/20
Style Traditional
Bedrooms 4
Full Baths 2
HOA Fees $5/ann
HOA Y/N Yes
Originating Board realMLS (Northeast Florida Multiple Listing Service)
Year Built 2005
Lot Dimensions .18 Acres
Property Description
Pool Home in the Desirable Oakleaf Plantation Community. Featuring a formal living & dining room. Open floor plan with laminate floors in the family rm. Kitchen includes 42'' cabinets, tile floors, large island, breakfast nook & all the kitchen appliances stay. Master Suite features a large sitting area & double trey ceilings. Spacious Florida Rm provides extended living space. Enjoy your in-ground pool in your fully fenced private backyard with preserve views. Additional Amenities Incl: ONE YEAR 2-10 Supreme Home Warranty, Transferable Termite Bond, Cul de Sac location & New Pool Pump in 2019. Enjoy the Oakleaf lifesytle including fitness centers, tennis & basketball courts, baseball fields, playgrounds and mulit-million dollar pools.
Location
State FL
County Clay
Community Oakleaf
Area 139-Oakleaf/Orange Park/Nw Clay County
Direction 295 to South on Blanding Blvd, Rht on Argyle Forest Blvd, approx. 5 miles to Lft on Oakleaf Village Pkwy, Lft on Waterford Oaks, Lft on Crane Hill Ct. Home is on the Left.
Rooms
Other Rooms Shed(s)
Interior
Interior Features Entrance Foyer, Kitchen Island, Split Bedrooms, Walk-In Closet(s)
Heating Central
Cooling Central Air
Laundry Electric Dryer Hookup, Washer Hookup
Exterior
Garage Spaces 2.0
Fence Back Yard
Pool In Ground, Pool Sweep
Utilities Available Cable Available
Amenities Available Basketball Court, Clubhouse, Fitness Center, Jogging Path, Playground, Tennis Court(s)
Roof Type Shingle
Porch Glass Enclosed, Patio
Total Parking Spaces 2
Private Pool No
Building
Lot Description Sprinklers In Front, Sprinklers In Rear, Wooded
Sewer Public Sewer
Water Public
Architectural Style Traditional
New Construction No
Schools
Elementary Schools Oakleaf Village
High Schools Oakleaf High School
Others
Tax ID 08042500787200173
Acceptable Financing Cash, Conventional, FHA, VA Loan
Listing Terms Cash, Conventional, FHA, VA Loan
Read Less
Want to know what your home might be worth? Contact us for a FREE valuation!

Our team is ready to help you sell your home for the highest possible price ASAP
Bought with WATSON REALTY CORP





