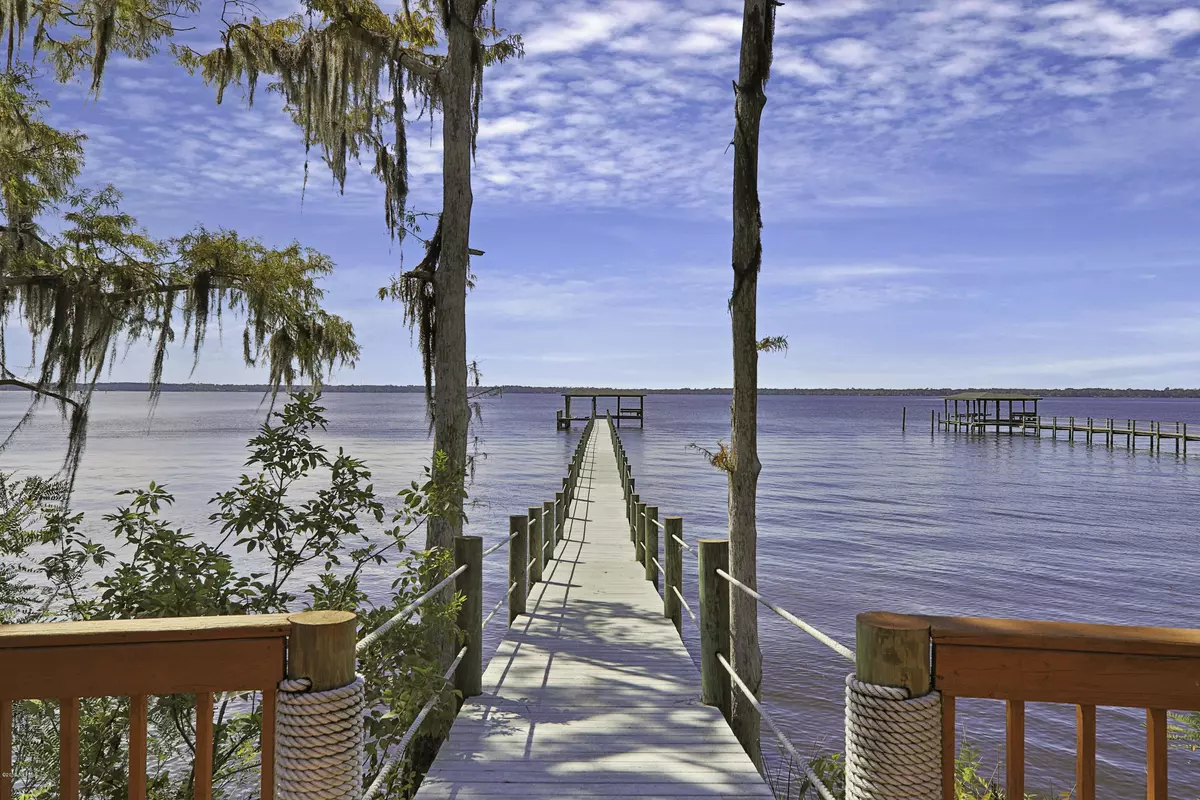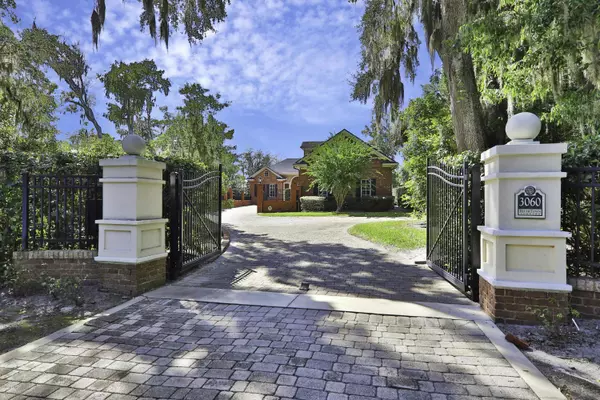$960,000
$999,999
4.0%For more information regarding the value of a property, please contact us for a free consultation.
3060 STATE ROAD 13 St Johns, FL 32259
4 Beds
5 Baths
4,430 SqFt
Key Details
Sold Price $960,000
Property Type Single Family Home
Sub Type Single Family Residence
Listing Status Sold
Purchase Type For Sale
Square Footage 4,430 sqft
Price per Sqft $216
Subdivision Rivertown North Riverfront
MLS Listing ID 1015870
Sold Date 07/02/20
Style Multi Generational,Traditional
Bedrooms 4
Full Baths 3
Half Baths 2
HOA Fees $16/ann
HOA Y/N Yes
Originating Board realMLS (Northeast Florida Multiple Listing Service)
Year Built 2007
Lot Dimensions 1.34
Property Description
River front Living in your custom St. Johns Dream Home! This concrete block with brick overlay, is a solid home for anyone looking for privacy, sound structure, and tranquility.
Lovely luxury listing features 4 bedrooms, 3 full baths, and 2 half baths...plus 2 screen lanais, and one room that can be a second generation or mother in law suite. There is a vaulted living room, huge kitchen, and walk in pantry with tons of cabinets and room for a second fridge.
The garage offers a guest suite that is wired for living, yet needs to be finished.
The crown molding, formal dining room, and elegant pillars make this house one that stands out for unique offerings.
The BEST part of this dwelling is your private oasis, long dock, and peaceful riverfront views.
Location
State FL
County St. Johns
Community Rivertown North Riverfront
Area 302-Orangedale Area
Direction South on SR 13 Half mile from Greenbriar on the right
Rooms
Other Rooms Guest House, Workshop
Interior
Interior Features Entrance Foyer, Kitchen Island, Primary Downstairs, Vaulted Ceiling(s), Walk-In Closet(s)
Heating Central
Cooling Central Air
Fireplaces Number 1
Fireplace Yes
Exterior
Garage Detached, Garage
Garage Spaces 3.0
Fence Full
Pool None
Waterfront Yes
Waterfront Description Navigable Water,River Front
View River
Roof Type Shingle
Porch Patio, Screened
Parking Type Detached, Garage
Total Parking Spaces 3
Private Pool No
Building
Sewer Public Sewer
Water Public
Architectural Style Multi Generational, Traditional
New Construction No
Schools
Elementary Schools Hickory Creek
Middle Schools Switzerland Point
High Schools Bartram Trail
Others
Tax ID 0007010130
Security Features Entry Phone/Intercom,Security System Owned
Acceptable Financing Cash, Conventional, FHA, VA Loan
Listing Terms Cash, Conventional, FHA, VA Loan
Read Less
Want to know what your home might be worth? Contact us for a FREE valuation!

Our team is ready to help you sell your home for the highest possible price ASAP
Bought with ROUND TABLE REALTY






