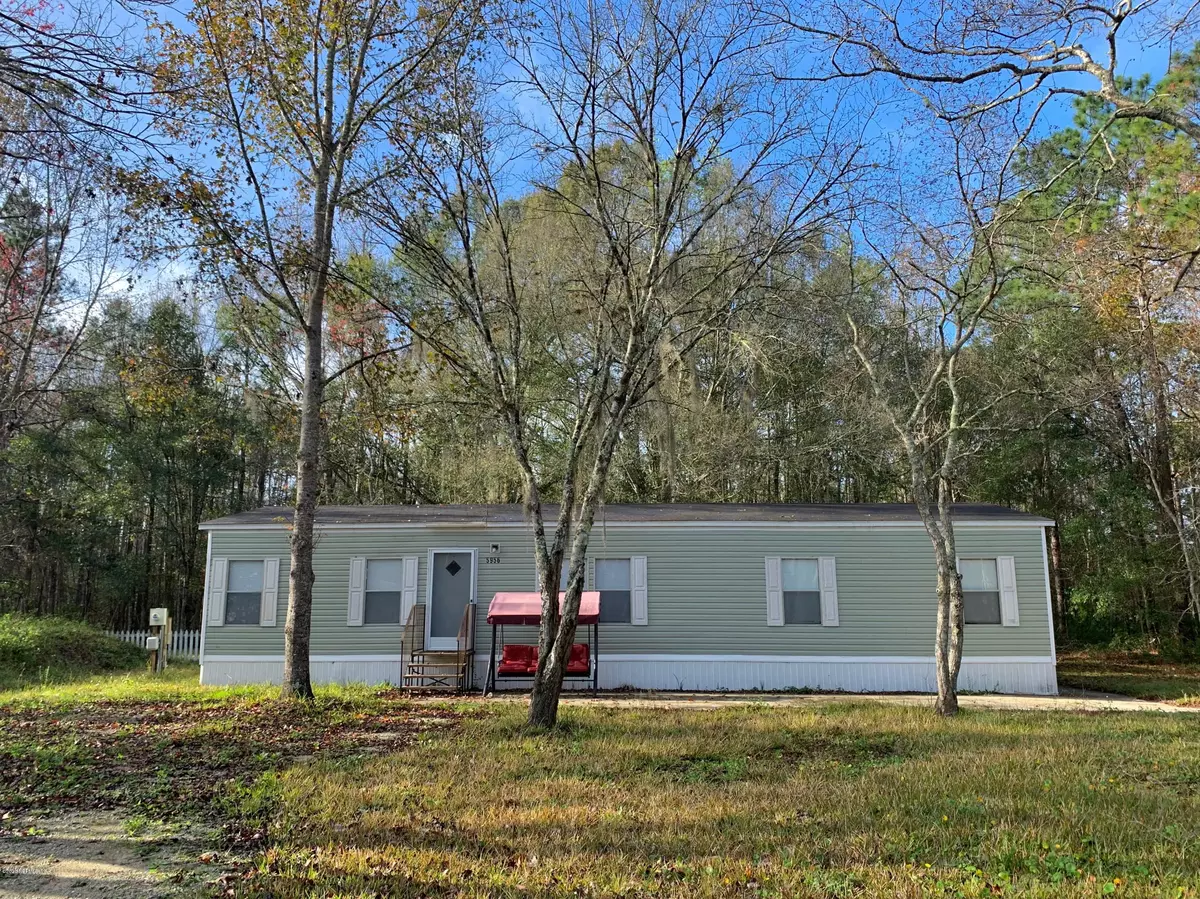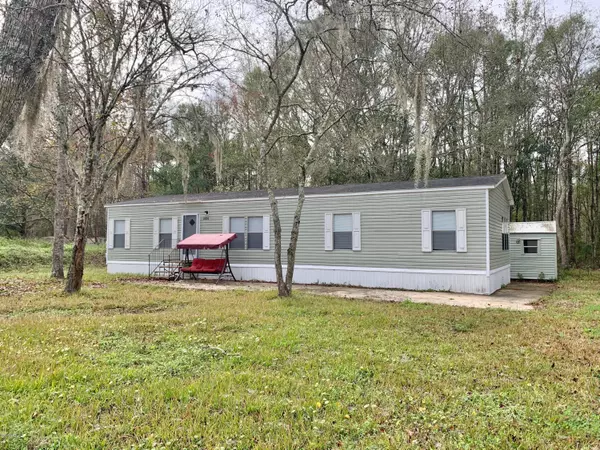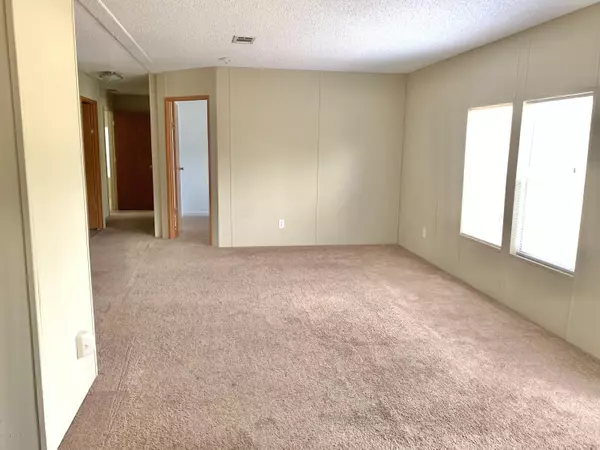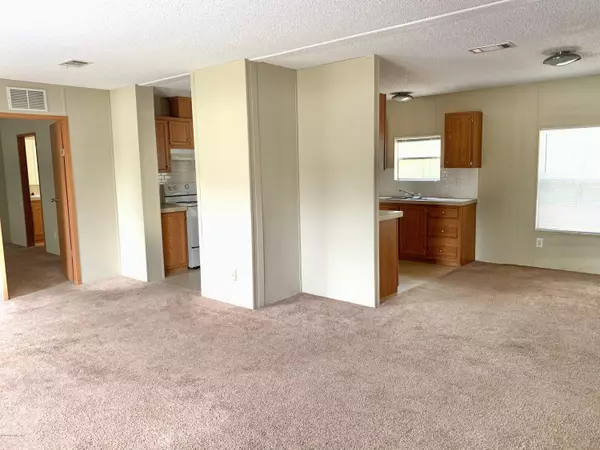$147,500
$149,900
1.6%For more information regarding the value of a property, please contact us for a free consultation.
5956 PINE CREEK DR St Augustine, FL 32092
4 Beds
2 Baths
1,344 SqFt
Key Details
Sold Price $147,500
Property Type Manufactured Home
Sub Type Manufactured Home
Listing Status Sold
Purchase Type For Sale
Square Footage 1,344 sqft
Price per Sqft $109
Subdivision Mill Creek Pines
MLS Listing ID 1009852
Sold Date 04/08/20
Bedrooms 4
Full Baths 2
HOA Y/N No
Originating Board realMLS (Northeast Florida Multiple Listing Service)
Year Built 2007
Property Description
Looking for the peace and quiet of country living? This 4 bedroom/2 Bathroom home is priced to sell and located on close to an acre of land. Large Kitchen provides lots of counter space and room for the family to gather. Split bedrooms give peace and privacy . Master Bathroom includes a large garden tub, great for soaking your stresses of the day away.The mostly wooded lot provides you with lots of privacy. Zoned For St Johns County''A'' rated schools. No HOA or restrictions! Shed out back for added storage. Conveniently located close to schools, Wold Golf Village, shoppes at Murabella, I-95 ramp, and a short 15 minute drive to St. Augustine outlet malls and only 30 minutes to downtown St. Augustine and Vilano Beach. Enjoy the peacefulness and privacy of country living while still convenient to St Augustine and Jacksonville!
Location
State FL
County St. Johns
Community Mill Creek Pines
Area 309-World Golf Village Area-West
Direction From State Road 16. Turn onto Rues Landing Road and take the first right on Pine Creek Drive and follow road to # 5956.
Interior
Interior Features Primary Bathroom -Tub with Separate Shower, Primary Downstairs, Split Bedrooms
Heating Central
Cooling Central Air
Exterior
Pool None
Roof Type Shingle
Private Pool No
Building
Lot Description Wooded
Sewer Septic Tank
Water Private
Structure Type Vinyl Siding
New Construction No
Schools
Elementary Schools Wards Creek
Middle Schools Pacetti Bay
High Schools Allen D. Nease
Others
Tax ID 0287750160
Acceptable Financing Cash, Conventional, FHA
Listing Terms Cash, Conventional, FHA
Read Less
Want to know what your home might be worth? Contact us for a FREE valuation!

Our team is ready to help you sell your home for the highest possible price ASAP
Bought with EXIT INSPIRED REAL ESTATE





