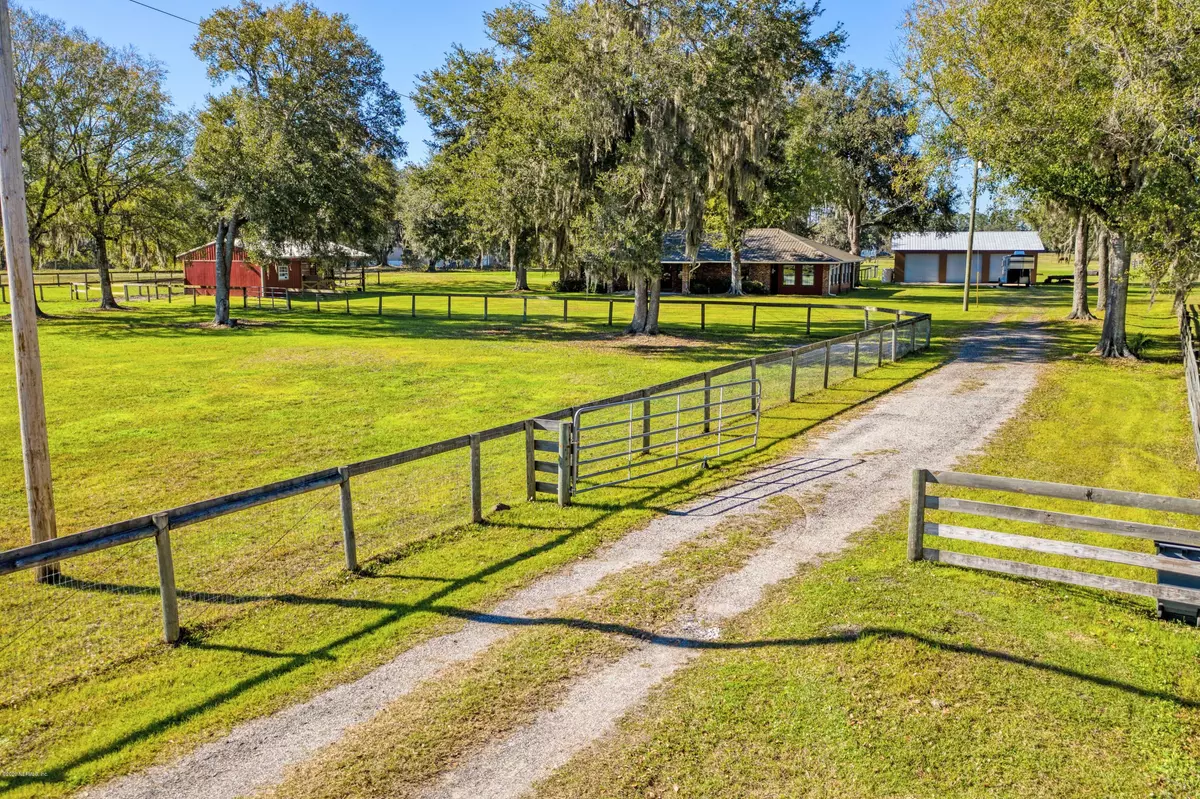$385,000
$389,000
1.0%For more information regarding the value of a property, please contact us for a free consultation.
6034 COUNTY ROAD 209 S Green Cove Springs, FL 32043
4 Beds
2 Baths
2,367 SqFt
Key Details
Sold Price $385,000
Property Type Single Family Home
Sub Type Single Family Residence
Listing Status Sold
Purchase Type For Sale
Square Footage 2,367 sqft
Price per Sqft $162
Subdivision Metes & Bounds
MLS Listing ID 1034729
Sold Date 04/06/20
Style Ranch
Bedrooms 4
Full Baths 2
HOA Y/N No
Originating Board realMLS (Northeast Florida Multiple Listing Service)
Year Built 1991
Property Description
Contingent taking back-ups! Beautiful cleared 4 ac horse farm featuring a barn with attached run in & paddock for each 12x12 stall w/insulated & cooled feed & tack room, sink & barn aisle with hot & cold water. Enjoy sitting on your front porch watching horses graze. 3 car detached 28x40 garage features 3 10x10 roll-up doors with plenty of room for all your toys!
Your all brick home offers your family space to spread out with 2 living areas, stainless appliances, 2 yr old metal roof & the energy efficiency of your Trane AC system! Enjoy country living with city convenience as new 1st Coast Pkwy is being built only 6 miles away & once completed will conveniently connect to Jax & beaches. You will also be centrally located between all major equestrian event locations. Features list in do do
Location
State FL
County Clay
Community Metes & Bounds
Area 161-Green Cove Springs
Direction Heading south on Hwy 17 through Green Cove Springs and past 16 to left on Hwy 209 south. Farm is 7.5 miles on your right.
Rooms
Other Rooms Barn(s), Stable(s)
Interior
Interior Features Breakfast Bar, Eat-in Kitchen, Pantry, Primary Bathroom - Tub with Shower, Primary Downstairs, Walk-In Closet(s)
Heating Central
Cooling Central Air
Flooring Carpet, Tile, Vinyl
Laundry Electric Dryer Hookup, Washer Hookup
Exterior
Parking Features Additional Parking, Detached, Garage
Garage Spaces 3.0
Fence Full
Pool None
Roof Type Metal
Porch Front Porch, Porch
Total Parking Spaces 3
Private Pool No
Building
Sewer Septic Tank
Water Private, Well
Architectural Style Ranch
New Construction No
Others
Tax ID 29072701609900813
Security Features Security Gate,Smoke Detector(s)
Acceptable Financing Cash, Conventional, FHA, USDA Loan, VA Loan
Listing Terms Cash, Conventional, FHA, USDA Loan, VA Loan
Read Less
Want to know what your home might be worth? Contact us for a FREE valuation!

Our team is ready to help you sell your home for the highest possible price ASAP
Bought with RE/MAX SPECIALISTS





