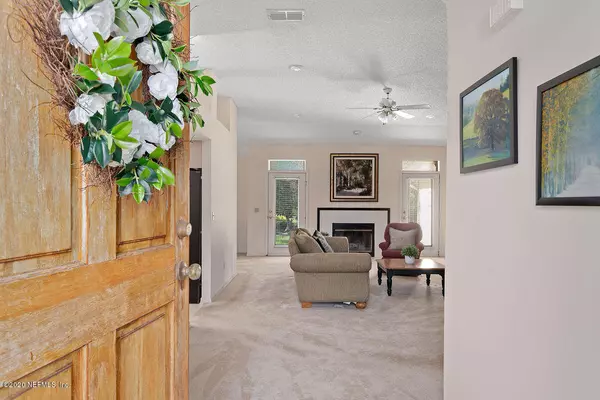$202,000
$200,000
1.0%For more information regarding the value of a property, please contact us for a free consultation.
5738 PIPER GLEN BLVD Jacksonville, FL 32222
3 Beds
2 Baths
1,723 SqFt
Key Details
Sold Price $202,000
Property Type Single Family Home
Sub Type Single Family Residence
Listing Status Sold
Purchase Type For Sale
Square Footage 1,723 sqft
Price per Sqft $117
Subdivision Bent Creek
MLS Listing ID 1035972
Sold Date 03/05/20
Style Contemporary
Bedrooms 3
Full Baths 2
HOA Fees $29/ann
HOA Y/N Yes
Originating Board realMLS (Northeast Florida Multiple Listing Service)
Year Built 1991
Lot Dimensions 80 x 113
Property Description
This light and bright home presents a rare opportunity to put down roots in the desirable Bent Creek Golf Course community! The sweet 3 bedroom, 2 bath home is in view of the golf course, but has a quiet and private backyard. Sip your beverage of choice and unwind on the screened lanai or take in the fresh air on the open patio. As you walk inside, you are greeted by high ceilings and an open layout that flows easily from room to room. With separate eating spaces in the kitchen and dining room, there is plenty of space to entertain or host family and friends. The family room is the heart of the home and offers lovely natural light during the day and a fireplace to keep you cozy on the occasional chilly evening. The master suite is tucked away at the back of the home and offers ample space, along with a whirlpool bathtub, separate shower, and his and her vanities and closets. There are two other bedrooms for family or guests, or to set up your home office. With a little TLC, this home has so much to offer!
The Bent Creek community offers a pool, club house, playground, and more. Priced to sell, this home won't last long. Bring your vision and make an offer today!
Location
State FL
County Duval
Community Bent Creek
Area 064-Bent Creek/Plum Tree
Direction From 295 interchange, take exit 16 onto FL-134 W / 103rd Street. Left onto Piper Glen to enter Bent Creek community. House will be on the right.
Interior
Interior Features Breakfast Nook, Pantry, Primary Bathroom -Tub with Separate Shower, Primary Downstairs, Vaulted Ceiling(s)
Heating Central, Electric
Cooling Central Air, Electric
Flooring Carpet, Tile, Vinyl
Fireplaces Number 1
Fireplace Yes
Exterior
Garage Attached, Garage
Garage Spaces 2.0
Pool Community
Amenities Available Clubhouse, Playground
Waterfront No
View Golf Course
Roof Type Shingle
Porch Patio, Porch, Screened
Parking Type Attached, Garage
Total Parking Spaces 2
Private Pool No
Building
Lot Description Sprinklers In Front, Sprinklers In Rear, Wooded
Sewer Public Sewer
Water Public
Architectural Style Contemporary
Structure Type Brick Veneer,Frame,Vinyl Siding
New Construction No
Others
HOA Name The CAM Team
Tax ID 0154340975
Security Features Security System Owned,Smoke Detector(s)
Acceptable Financing Cash, Conventional, FHA, VA Loan
Listing Terms Cash, Conventional, FHA, VA Loan
Read Less
Want to know what your home might be worth? Contact us for a FREE valuation!

Our team is ready to help you sell your home for the highest possible price ASAP
Bought with ASSIST2SELL FULL SERVICE REALTY LLC.






