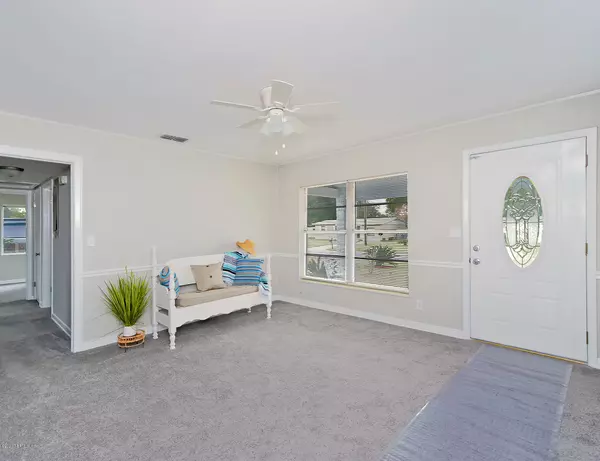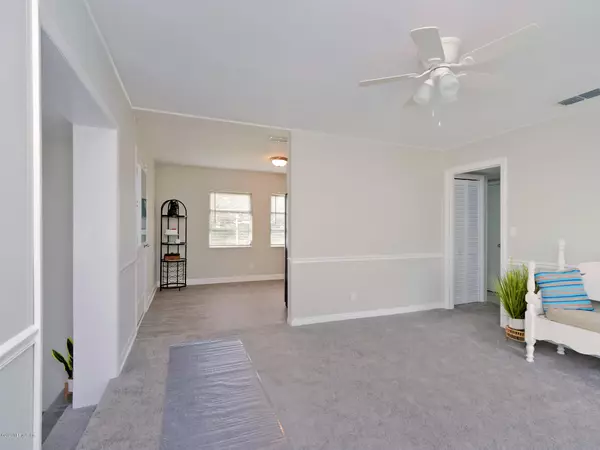$125,000
$129,900
3.8%For more information regarding the value of a property, please contact us for a free consultation.
10513 DODD RD Jacksonville, FL 32218
3 Beds
1 Bath
1,084 SqFt
Key Details
Sold Price $125,000
Property Type Single Family Home
Sub Type Single Family Residence
Listing Status Sold
Purchase Type For Sale
Square Footage 1,084 sqft
Price per Sqft $115
Subdivision Highlands
MLS Listing ID 1035521
Sold Date 04/07/20
Style Ranch
Bedrooms 3
Full Baths 1
HOA Y/N No
Originating Board realMLS (Northeast Florida Multiple Listing Service)
Year Built 1959
Lot Dimensions .23 acres
Property Description
Affordable and Adorable in my favorite area of Highlands. I enjoyed renovating this home as if I were going to call it home. Brand new roof, new stainless steel appliances, all new flooring, new trendy natural grey Sherwin Williams paint inside and out. We opened up the wall from the living room and built the custom stairs leading down to the bonus room. You will be the first to use the all new white kitchen cabinets and a brand new custom counter top. You have more storage then you can use 5 inside closets, laundry/workroom and two metal sheds. Fully fenced back yard creates a secured area for the kids and fur babies to roam and play. You can unwind on the large front porch and wave at the neighbors as they pass by. Hurry, don't wait you just might miss out on your new home!
Location
State FL
County Duval
Community Highlands
Area 091-Garden City/Airport
Direction From I-95 South turn right onto Dunn Ave. Continue onto Leonid Rd, left onto Dodd Rd. Home on left.
Interior
Interior Features Primary Downstairs
Heating Central
Cooling Central Air
Flooring Carpet, Vinyl
Exterior
Fence Back Yard
Pool None
Private Pool No
Building
Sewer Public Sewer
Water Public
Architectural Style Ranch
Structure Type Concrete,Fiber Cement
New Construction No
Schools
Elementary Schools Pine Estates
Middle Schools Highlands
High Schools First Coast
Others
Tax ID 0436120000
Acceptable Financing Cash, Conventional, FHA, VA Loan
Listing Terms Cash, Conventional, FHA, VA Loan
Read Less
Want to know what your home might be worth? Contact us for a FREE valuation!

Our team is ready to help you sell your home for the highest possible price ASAP
Bought with WATSON REALTY CORP





