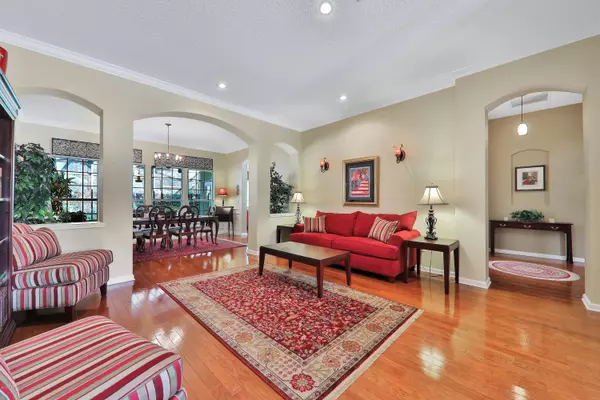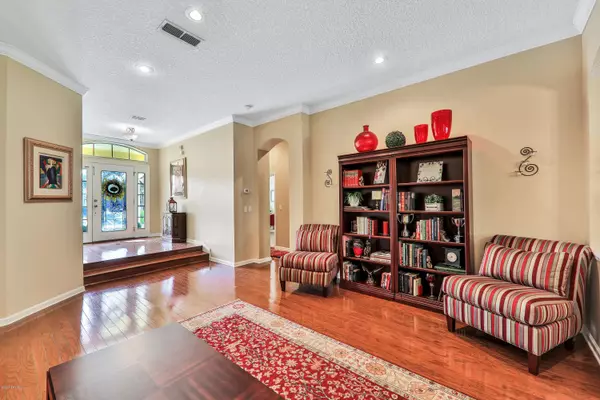$372,000
$379,000
1.8%For more information regarding the value of a property, please contact us for a free consultation.
1718 PEPPER STONE CT St Augustine, FL 32092
5 Beds
3 Baths
2,933 SqFt
Key Details
Sold Price $372,000
Property Type Single Family Home
Sub Type Single Family Residence
Listing Status Sold
Purchase Type For Sale
Square Footage 2,933 sqft
Price per Sqft $126
Subdivision St Johns Golf & Cc
MLS Listing ID 1031377
Sold Date 03/23/20
Style Ranch,Traditional
Bedrooms 5
Full Baths 3
HOA Fees $105/qua
HOA Y/N Yes
Originating Board realMLS (Northeast Florida Multiple Listing Service)
Year Built 2002
Property Description
Beautiful 5 bedroom 3 bath home in sought after St. Johns Golf & CC. Brand New Roof 2019, new microwave & dishwasher in 2019. Stunning wood floors throughout main living areas. Kitchen has 42'' wood cabinets, undermount lighting, granite countertops, stone backsplash, gas stove and SS appliances. Very spacious casual eating area over looking family room with gas fireplace and surround sound that extends out onto your screened in pavered lanai with fire pit. Home has over sized laundry room, water softener, security system and termite bond. One bedroom currently used as an office. HOA includes basic cable and internet. NO ROOM FOR POOL PER SURVEY
Location
State FL
County St. Johns
Community St Johns Golf & Cc
Area 304- 210 South
Direction From I-95 exit 329 (CR210), proceed W, L into St. Johns Golf & CC, L on St. Johns Golf Dr., L on second Eagle Point, L on Pepper Stone Ct., home on left.
Interior
Interior Features Built-in Features, Entrance Foyer, In-Law Floorplan, Kitchen Island, Pantry, Primary Bathroom -Tub with Separate Shower, Primary Downstairs, Split Bedrooms, Walk-In Closet(s)
Heating Central
Cooling Central Air
Flooring Carpet, Wood
Fireplaces Number 1
Fireplace Yes
Laundry Electric Dryer Hookup, Washer Hookup
Exterior
Parking Features Attached, Garage
Garage Spaces 2.0
Pool None
Utilities Available Cable Available, Natural Gas Available
Amenities Available Basketball Court, Clubhouse, Fitness Center, Golf Course, Jogging Path, Security, Tennis Court(s)
View Protected Preserve
Roof Type Shingle
Porch Front Porch, Patio, Porch, Screened
Total Parking Spaces 2
Private Pool No
Building
Lot Description Sprinklers In Front, Sprinklers In Rear, Wooded
Sewer Public Sewer
Water Public
Architectural Style Ranch, Traditional
Structure Type Frame,Stucco
New Construction No
Schools
Elementary Schools Liberty Pines Academy
Middle Schools Liberty Pines Academy
High Schools Bartram Trail
Others
Tax ID 0264340020
Security Features Security System Owned,Smoke Detector(s)
Acceptable Financing Cash, Conventional, FHA, VA Loan
Listing Terms Cash, Conventional, FHA, VA Loan
Read Less
Want to know what your home might be worth? Contact us for a FREE valuation!

Our team is ready to help you sell your home for the highest possible price ASAP
Bought with KELLER WILLIAMS REALTY ATLANTIC PARTNERS ST. AUGUSTINE





