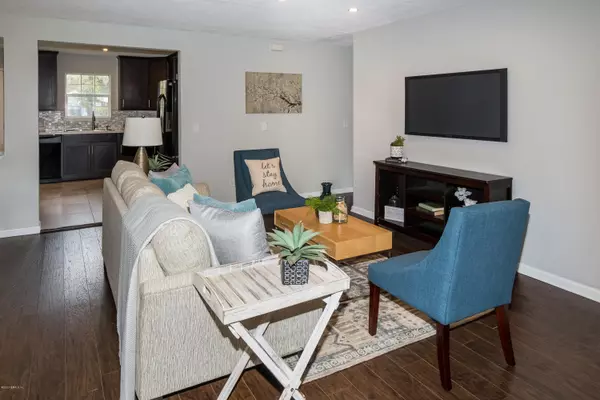$292,500
$299,900
2.5%For more information regarding the value of a property, please contact us for a free consultation.
7360 CR 208 St Augustine, FL 32092
4 Beds
2 Baths
1,917 SqFt
Key Details
Sold Price $292,500
Property Type Single Family Home
Sub Type Single Family Residence
Listing Status Sold
Purchase Type For Sale
Square Footage 1,917 sqft
Price per Sqft $152
Subdivision Metes & Bounds
MLS Listing ID 1031861
Sold Date 03/24/20
Style Ranch
Bedrooms 4
Full Baths 2
HOA Y/N No
Originating Board realMLS (Northeast Florida Multiple Listing Service)
Year Built 1999
Property Description
Remodeled 4BR/2BA home +office on fully fenced 1.05 acre lot. Brand new wood laminate flooring throughout foyer, family room, dining area, hall & guest bathroom. New kitchen w/42'' espresso cabinets, tile back splash, new appliances including french door refrigerator w/pull out freezer, 24'' tile floors, recessed lighting & breakfast bar. Large master suite w/new bathroom that includes new double sink vanity, tile accent back splash, new tile shower, 24'' tile floors & two new mirrors. New interior & exterior paint, new carpet in all bedrooms, new lighting throughout, new ceiling fans & new sliding glass doors which leads out to new stained deck. Major system costs include new insulation underneath all sub flooring, new architectural shingle roof, new water heater & new A/C system.
Location
State FL
County St. Johns
Community Metes & Bounds
Area 303-Palmo/Six Mile Area
Direction From WGV go West on Pacetti Road, make right on County Road 208. Go about 3 1/2 miles to property on the right (fully fenced in).
Rooms
Other Rooms Shed(s)
Interior
Interior Features Breakfast Bar, Eat-in Kitchen, Pantry, Primary Bathroom - Tub with Shower, Split Bedrooms, Walk-In Closet(s)
Heating Central, Other
Cooling Central Air
Flooring Carpet, Laminate, Tile
Exterior
Fence Full
Pool None
Waterfront No
Roof Type Shingle
Porch Deck, Front Porch
Private Pool No
Building
Sewer Septic Tank
Water Well
Architectural Style Ranch
Structure Type Fiber Cement,Frame
New Construction No
Schools
Elementary Schools South Woods
Middle Schools Gamble Rogers
High Schools Pedro Menendez
Others
Tax ID 0167700010
Security Features Smoke Detector(s)
Acceptable Financing Cash, Conventional, FHA, VA Loan
Listing Terms Cash, Conventional, FHA, VA Loan
Read Less
Want to know what your home might be worth? Contact us for a FREE valuation!

Our team is ready to help you sell your home for the highest possible price ASAP
Bought with DAVIDSON REALTY, INC.






