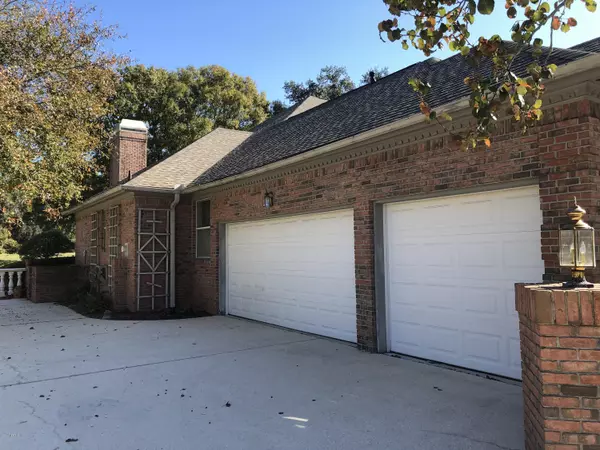$386,598
$395,000
2.1%For more information regarding the value of a property, please contact us for a free consultation.
2572 MANOR CT Orange Park, FL 32073
4 Beds
4 Baths
3,099 SqFt
Key Details
Sold Price $386,598
Property Type Single Family Home
Sub Type Single Family Residence
Listing Status Sold
Purchase Type For Sale
Square Footage 3,099 sqft
Price per Sqft $124
Subdivision Country Club Of Op
MLS Listing ID 1037310
Sold Date 10/30/20
Style Traditional
Bedrooms 4
Full Baths 3
Half Baths 1
HOA Fees $58
HOA Y/N Yes
Originating Board realMLS (Northeast Florida Multiple Listing Service)
Year Built 1990
Property Description
EXCELLENT OPPORTUNITY TO LIVE IN A GATED COMMUNITY IN A ALL BRICK POOL HOME ON A NICELY TREED, LARGE LOT IN ORANGE PARK COUNTRY CLUB. HOME IS LOADED WITH UPGRADES AND READY FOR A NEW FAMILY.
HOME NEEDS SOME UPDATING BUT ABSOLUTELY EXCELLENT BONES. PRICED BELOW CURRENT MARKET DUE TO THE UPDATING NEEDED.
20,000 Decorating allowance with full price offer.
POOL RESURFACED JAN 2020 NEW ROOF MAY 2019
Location
State FL
County Clay
Community Country Club Of Op
Area 131-Meadowbrook/Loch Rane
Direction South on Blanding from I295. R at Kingsley/Loch Rane and follow through gate house. This road turns into Country Club Blvd. Turn L onto Cherry Grove and L onto Manor Ct.
Rooms
Other Rooms Outdoor Kitchen
Interior
Interior Features Breakfast Bar, Eat-in Kitchen, Entrance Foyer, Kitchen Island, Pantry, Primary Bathroom -Tub with Separate Shower, Split Bedrooms, Vaulted Ceiling(s), Walk-In Closet(s)
Heating Central, Electric, Heat Pump
Cooling Central Air
Fireplaces Number 2
Fireplace Yes
Laundry Electric Dryer Hookup, Washer Hookup
Exterior
Garage Attached, Garage
Garage Spaces 3.0
Pool In Ground, Heated, Screen Enclosure
Utilities Available Cable Available, Natural Gas Available
Amenities Available Playground, Trash
Waterfront No
Roof Type Shingle
Porch Patio
Parking Type Attached, Garage
Total Parking Spaces 3
Private Pool No
Building
Lot Description Cul-De-Sac, Irregular Lot, Sprinklers In Front, Sprinklers In Rear, Wooded
Sewer Public Sewer
Water Public
Architectural Style Traditional
New Construction No
Schools
Elementary Schools S. Bryan Jennings
Middle Schools Oakleaf Jr High
High Schools Oakleaf High School
Others
HOA Fee Include Security
Tax ID 42042500881425092
Acceptable Financing Cash, Conventional, FHA, VA Loan
Listing Terms Cash, Conventional, FHA, VA Loan
Read Less
Want to know what your home might be worth? Contact us for a FREE valuation!

Our team is ready to help you sell your home for the highest possible price ASAP






