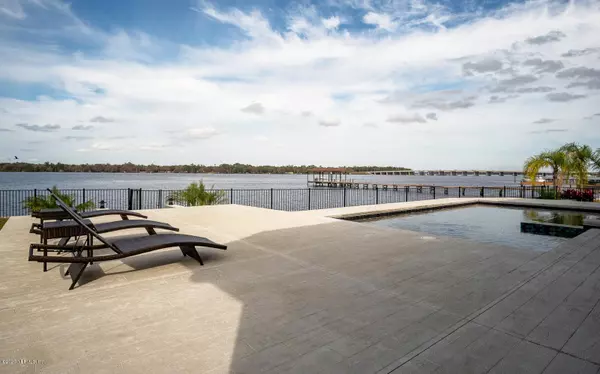$1,120,000
$1,300,000
13.8%For more information regarding the value of a property, please contact us for a free consultation.
2121 ROMEO POINT LN Fleming Island, FL 32003
4 Beds
5 Baths
3,033 SqFt
Key Details
Sold Price $1,120,000
Property Type Single Family Home
Sub Type Single Family Residence
Listing Status Sold
Purchase Type For Sale
Square Footage 3,033 sqft
Price per Sqft $369
Subdivision Romeo Point
MLS Listing ID 1039224
Sold Date 03/27/20
Style Contemporary
Bedrooms 4
Full Baths 4
Half Baths 1
HOA Fees $41
HOA Y/N Yes
Originating Board realMLS (Northeast Florida Multiple Listing Service)
Year Built 2018
Lot Dimensions .41 acre
Property Description
Enjoy morning sunrises and evening sunsets in this one of a kind home on Doctors Lake. Situated in the gated Romeo Point community with one of the best views you'll find. Built in 2018 this very open floor plan has a large gathering area with 15 ft tray ceilings, a large open kitchen with quad glass sliders opening into the large screened lanai, pool and summer kitchen area. Designed for entertaining this home has the ''wow'' factor throughout. The quality of construction is second to none. The home is elevated 4 ft above bulkhead level and was constructed with reinforced concrete block, PGT hurricane rated windows and sliders, metal roof, full home generator, spray foam insulation in walls and attic, the list goes on.... Schedule your showing today.
Location
State FL
County Clay
Community Romeo Point
Area 122-Fleming Island-Nw
Direction From I295 follow Route 17 to Creighton Road, Drive .7 miles & turn right onto Castle Point Court. Go through gate and take first right onto Romeo Point Lane. Home is at the end of cul-de-sac.
Rooms
Other Rooms Outdoor Kitchen
Interior
Interior Features Entrance Foyer, Kitchen Island, Pantry, Primary Bathroom -Tub with Separate Shower, Split Bedrooms, Walk-In Closet(s)
Heating Central, Heat Pump, Zoned
Cooling Central Air, Zoned
Flooring Concrete, Vinyl
Exterior
Garage Spaces 4.0
Fence Wrought Iron
Pool In Ground, Gas Heat
Utilities Available Propane
Waterfront Description Lake Front,Navigable Water
Roof Type Metal
Porch Patio
Total Parking Spaces 4
Private Pool No
Building
Lot Description Sprinklers In Front, Sprinklers In Rear, Other
Sewer Public Sewer
Water Public
Architectural Style Contemporary
Structure Type Block,Concrete,Stucco
New Construction No
Schools
Elementary Schools Paterson
High Schools Fleming Island
Others
Tax ID 43042601404300114
Security Features Entry Phone/Intercom,Security System Owned
Acceptable Financing Cash, Conventional, FHA, VA Loan
Listing Terms Cash, Conventional, FHA, VA Loan
Read Less
Want to know what your home might be worth? Contact us for a FREE valuation!

Our team is ready to help you sell your home for the highest possible price ASAP
Bought with RE/MAX SPECIALISTS





