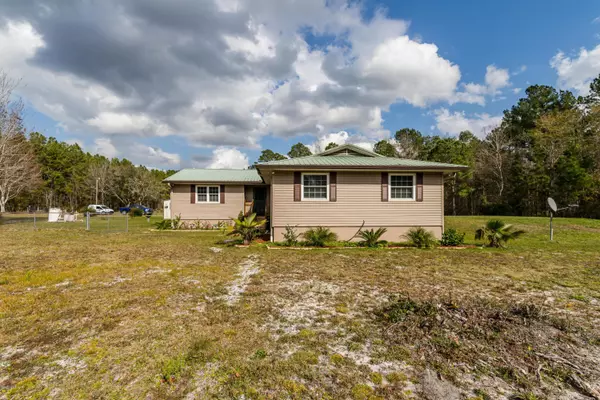$266,750
$299,900
11.1%For more information regarding the value of a property, please contact us for a free consultation.
5741 JONES CREEK RD Keystone Heights, FL 32656
4 Beds
2 Baths
1,803 SqFt
Key Details
Sold Price $266,750
Property Type Single Family Home
Sub Type Single Family Residence
Listing Status Sold
Purchase Type For Sale
Square Footage 1,803 sqft
Price per Sqft $147
Subdivision Metes & Bounds
MLS Listing ID 1038923
Sold Date 04/24/20
Style Ranch
Bedrooms 4
Full Baths 2
HOA Y/N No
Originating Board realMLS (Northeast Florida Multiple Listing Service)
Year Built 1990
Lot Dimensions 5.6 Acres
Property Description
Everything you want and more in this 4 bed 2 bath home on 5.6 acres of fenced yard with 5 drive through gates , The interior of the home is nicely updated with textured ceilings, newer ceiling fans, appliances, Pella windows in 2014 with transferable warranty, wood laminate flooring throughout, & separate laundry / mud room. The exterior offers a huge 49 X 16 screened deck, Metal Roof new in 2006, siding, soffits, gutters & skylights in 2014, 2 wells, extra 19 X 11 storage shed, a 20 X 19 Carport, a 100 X 40 Metal building, 60 X 40 is enclosed with a 29 X 13 finished room / workshop with heat & air & 40 X 40 is open for parking your equipment, , and There's a 10 X 10 roll up door on each end for complete drive through. 220 Electrical with 2 50 Amp boxes for welding at each end of the bldg. bldg.
Location
State FL
County Clay
Community Metes & Bounds
Area 151-Keystone Heights
Direction From State Road 16 & State Road 21 drive south approx 6 miles and turn left on Jones Creek Road. Follow signs to home.
Rooms
Other Rooms Shed(s)
Interior
Interior Features Primary Bathroom - Shower No Tub, Skylight(s), Walk-In Closet(s)
Heating Central, Other
Cooling Central Air
Laundry In Carport, In Garage
Exterior
Garage Detached, Garage, RV Access/Parking
Garage Spaces 5.0
Fence Full
Pool None
Waterfront No
Roof Type Metal
Porch Deck, Porch, Screened
Parking Type Detached, Garage, RV Access/Parking
Total Parking Spaces 5
Private Pool No
Building
Sewer Septic Tank
Water Private, Well
Architectural Style Ranch
Structure Type Frame
New Construction No
Schools
High Schools Keystone Heights
Others
Tax ID 16072400690100902
Security Features Smoke Detector(s)
Acceptable Financing Cash, Conventional, FHA, USDA Loan, VA Loan
Listing Terms Cash, Conventional, FHA, USDA Loan, VA Loan
Read Less
Want to know what your home might be worth? Contact us for a FREE valuation!

Our team is ready to help you sell your home for the highest possible price ASAP
Bought with KAREN T CHAPPELL REALTY LLC






