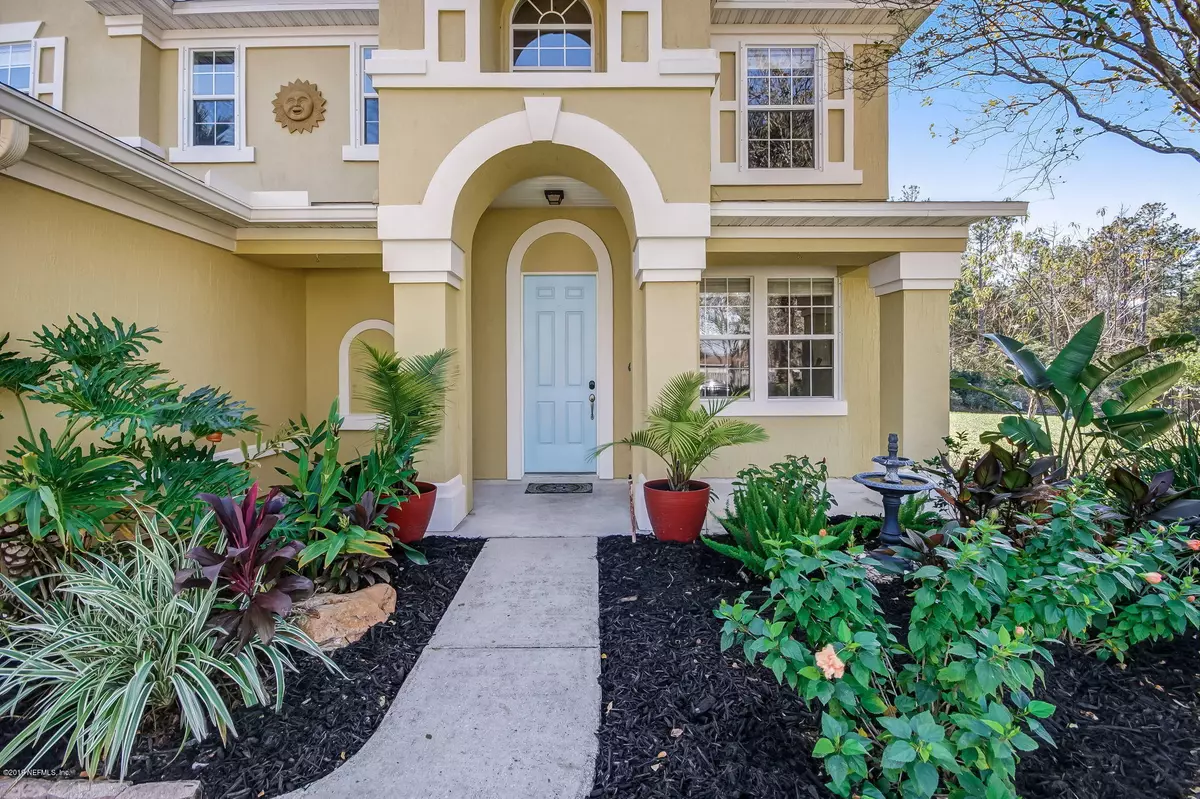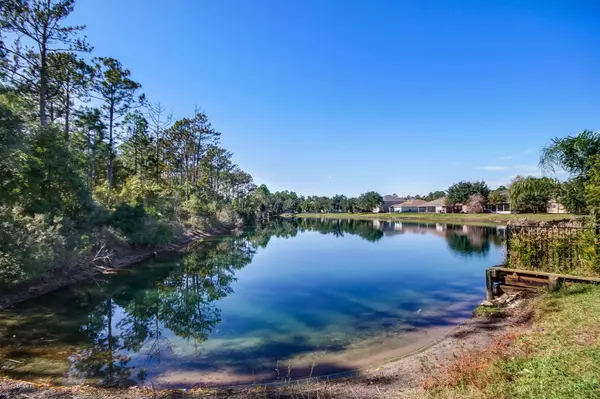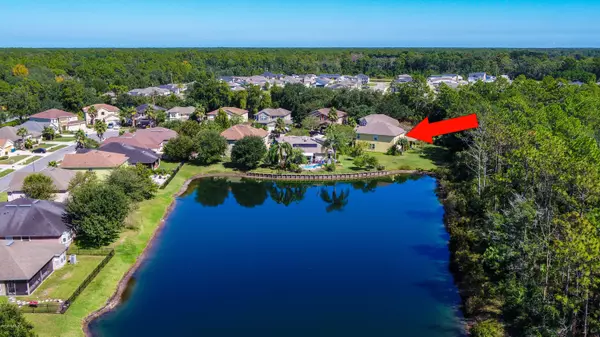$307,500
$315,000
2.4%For more information regarding the value of a property, please contact us for a free consultation.
3966 MARSH BLUFF DR Jacksonville, FL 32226
3 Beds
3 Baths
3,288 SqFt
Key Details
Sold Price $307,500
Property Type Single Family Home
Sub Type Single Family Residence
Listing Status Sold
Purchase Type For Sale
Square Footage 3,288 sqft
Price per Sqft $93
Subdivision Cedar Glen
MLS Listing ID 1025984
Sold Date 04/21/20
Bedrooms 3
Full Baths 2
Half Baths 1
HOA Fees $58/ann
HOA Y/N Yes
Originating Board realMLS (Northeast Florida Multiple Listing Service)
Year Built 2006
Property Description
Gorgeous home with private water and conservation views. Enjoy stunning sunsets! Quiet cul de sac location. MUCH larger-than-average bedrooms plus a downstairs office. The eat-in kitchen overlooks the den and has a breakfast bar with an abundance of 42'' cabinets plus custom built-in shelving. Stainless appliances convey. Formal living, dining, and den have bamboo wood-laminate floors and the den has custom built-in shelves and cabinets. Upstairs loft is perfect for a game room, playroom, or second office area. Your enormous master suite has double-tray ceilings, a HUGE walk-in closet, raised vanities, and garden tub. Brand new carpet! Covered patio leads to the fire pit. Both AC systems are 2 years young. **Seller is offering buyer closing costs assistance with accepted offer!
Location
State FL
County Duval
Community Cedar Glen
Area 096-Ft George/Blount Island/Cedar Point
Direction From Dames Point Bridge, N on I-295. Exit R on Alta Rd to head N. R on New Berlin Rd. Rt on Cedar Point Rd. R on Cedar Point Ln. L on Marsh Bluff Dr. Home at end of cut de sac.
Interior
Interior Features Breakfast Bar, Built-in Features, Eat-in Kitchen, Primary Bathroom -Tub with Separate Shower, Walk-In Closet(s)
Heating Central
Cooling Central Air
Laundry Electric Dryer Hookup, Washer Hookup
Exterior
Parking Features Attached, Garage
Garage Spaces 2.0
Pool Community
Amenities Available Playground
Waterfront Description Pond
Roof Type Shingle
Porch Covered, Patio
Total Parking Spaces 2
Private Pool No
Building
Lot Description Cul-De-Sac, Irregular Lot, Sprinklers In Front, Sprinklers In Rear
Sewer Public Sewer
Water Public
Structure Type Stucco
New Construction No
Others
Tax ID 1066030205
Acceptable Financing Cash, Conventional, FHA, VA Loan
Listing Terms Cash, Conventional, FHA, VA Loan
Read Less
Want to know what your home might be worth? Contact us for a FREE valuation!

Our team is ready to help you sell your home for the highest possible price ASAP
Bought with CENTURY 21 MILLER ELITE LLC





