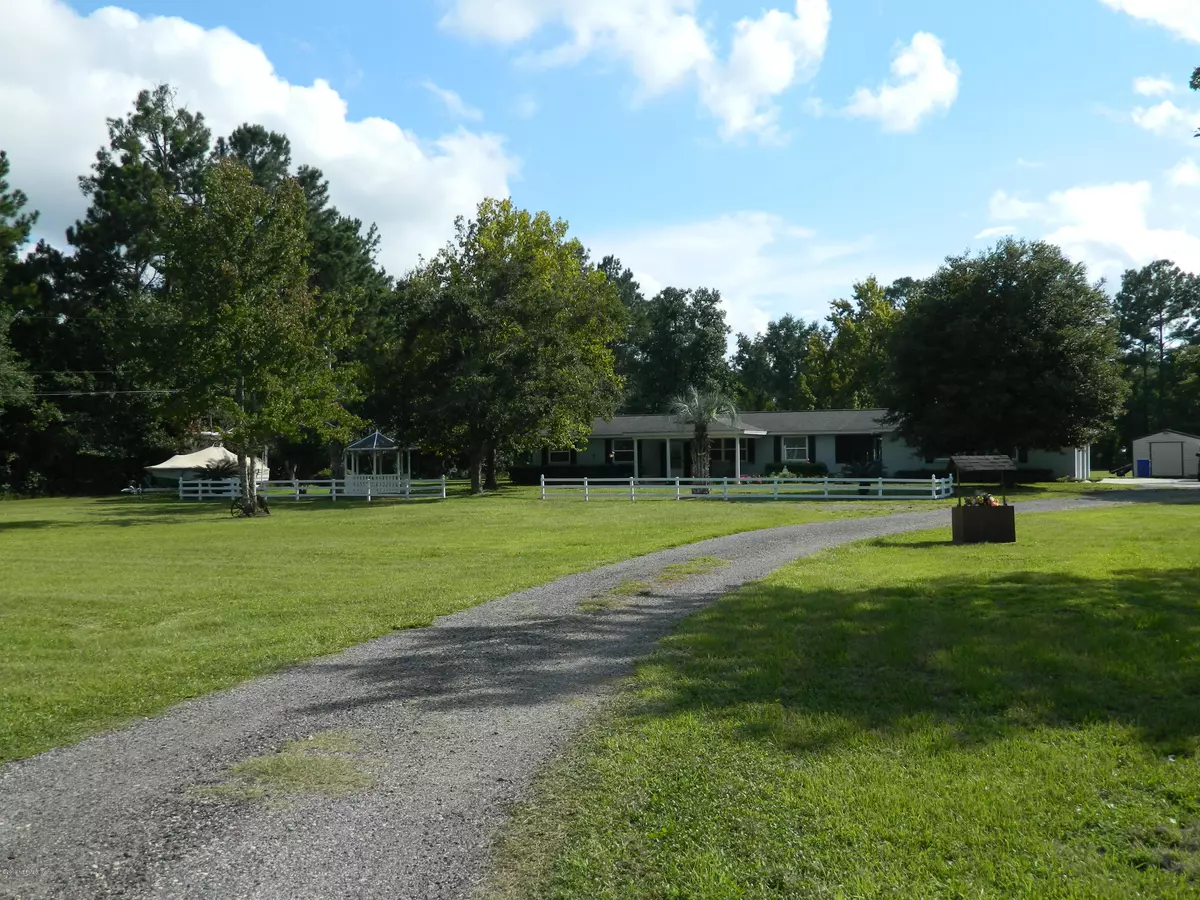$365,000
$370,000
1.4%For more information regarding the value of a property, please contact us for a free consultation.
1420 SCOTT RD St Johns, FL 32259
4 Beds
2 Baths
1,854 SqFt
Key Details
Sold Price $365,000
Property Type Single Family Home
Sub Type Single Family Residence
Listing Status Sold
Purchase Type For Sale
Square Footage 1,854 sqft
Price per Sqft $196
Subdivision Orange Cove
MLS Listing ID 1040905
Sold Date 05/06/20
Style Ranch
Bedrooms 4
Full Baths 2
HOA Y/N No
Originating Board realMLS (Northeast Florida Multiple Listing Service)
Year Built 1983
Property Description
This 4 bedroom, 2 bath home has so much character, you have to see it to believe it! Upgrades over the past ten years include electrical panel, roof, AC/Heat, septic, water heater, water softener, disposal, double pane windows, added insulation to attic, upgrades in bathrooms, granite countertops and ceramic wood flooring and so much more! The heated and cooled Florida Room is a spacious place for the family to gather. As well as the extra large breezeway. The roomy kitchen has a closet pantry and breakfast nook The separate dining room looks out over the beautifully manicured front lawn. The oversized 3 car garage is immaculate and roomy and is structured to add a second floor to it for an apartment or office space if desired. Bring your horses, boat, RV or business and make it yours.
Location
State FL
County St. Johns
Community Orange Cove
Area 301-Julington Creek/Switzerland
Direction From State Road 13 just south of Roberts Road. Turn on Scott Road (across from San Juan Del Rio Catholic Church). Home is on the right side of the street.
Rooms
Other Rooms Gazebo, Shed(s)
Interior
Interior Features Breakfast Nook, Entrance Foyer, Kitchen Island, Pantry, Primary Downstairs, Split Bedrooms
Heating Central
Cooling Central Air
Laundry Electric Dryer Hookup, Washer Hookup
Exterior
Parking Features Attached, Circular Driveway, Garage, Garage Door Opener
Garage Spaces 3.0
Pool None
Roof Type Shingle
Porch Front Porch, Porch, Screened
Total Parking Spaces 3
Private Pool No
Building
Sewer Private Sewer, Septic Tank
Water Private
Architectural Style Ranch
Structure Type Concrete
New Construction No
Schools
Elementary Schools Hickory Creek
Middle Schools Switzerland Point
High Schools Bartram Trail
Others
Tax ID 0024500160
Security Features Smoke Detector(s)
Acceptable Financing Cash, Conventional, FHA, USDA Loan, VA Loan
Listing Terms Cash, Conventional, FHA, USDA Loan, VA Loan
Read Less
Want to know what your home might be worth? Contact us for a FREE valuation!

Our team is ready to help you sell your home for the highest possible price ASAP
Bought with KELLER WILLIAMS REALTY ATLANTIC PARTNERS SOUTHSIDE





