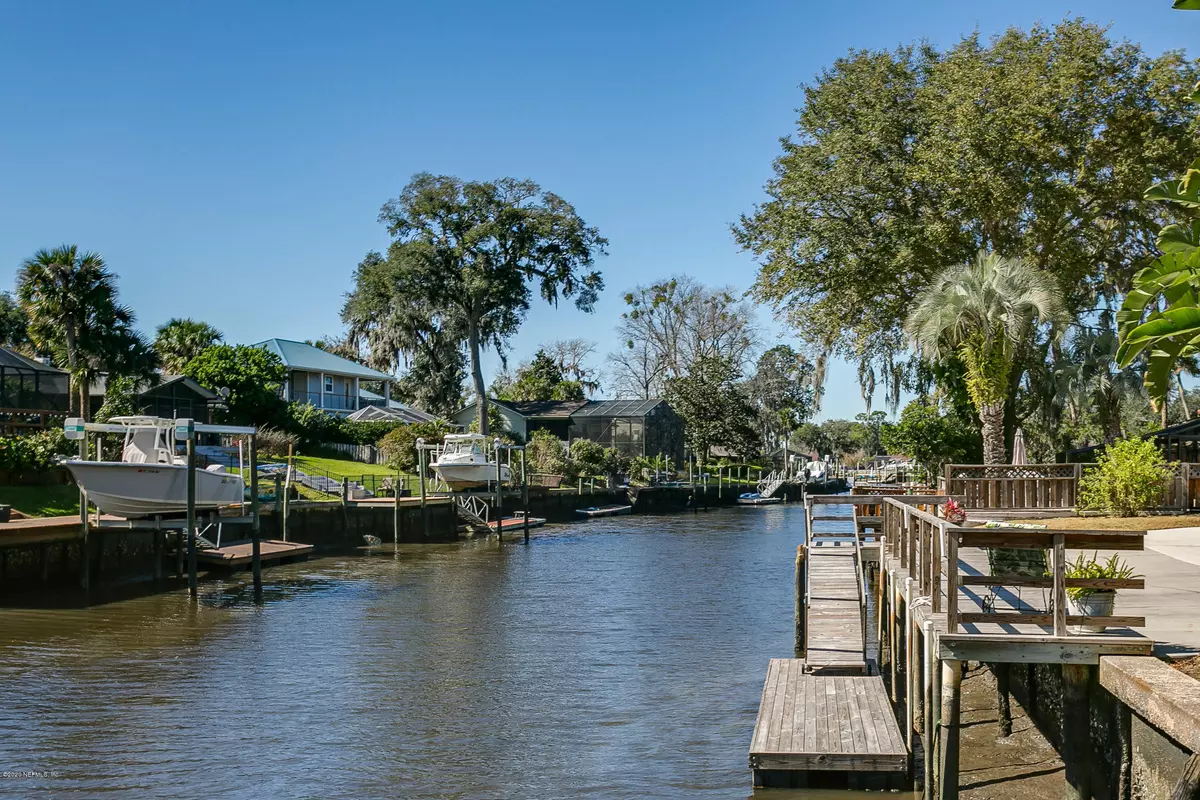$590,000
$589,900
For more information regarding the value of a property, please contact us for a free consultation.
11452 STARBOARD DR Jacksonville, FL 32225
5 Beds
5 Baths
3,610 SqFt
Key Details
Sold Price $590,000
Property Type Single Family Home
Sub Type Single Family Residence
Listing Status Sold
Purchase Type For Sale
Square Footage 3,610 sqft
Price per Sqft $163
Subdivision Beacon Hills Harbor
MLS Listing ID 1037444
Sold Date 04/17/20
Style Contemporary,Multi Generational
Bedrooms 5
Full Baths 4
Half Baths 1
HOA Y/N No
Originating Board realMLS (Northeast Florida Multiple Listing Service)
Year Built 1973
Lot Dimensions 93x125
Property Description
Calling all Boaters!! Perfect for multi-family situation-Kids,in-laws or nanny! Just dredged to 6' at low tide.Nice foyer leading you to a large dining area w/wood burning FP; open living area w/ 12' exposed beam vaulted ceiling which leads to 230 sf screened lanai, overlooking the water &salt water screened in pool&dock! Beautiful wood floors everywhere! Gourmet Kitchen, granite tops & huge island w/ lots of seating,a beverage cooler & Butler's cabinet.Top of line appliances,Subzero refrigerator,Thermidor dbl ovens&Wolf Range!Upstairs MB & guest bed have view of waterway&2 additional beds on main level.Downstairs has separate entrance, 2nd full kitchen, living room,master suite, huge closet, laundry room &2 full baths. New paint,AC's w/duct work,Metal roof,windows,elec&plumbing.Must see! see!
Location
State FL
County Duval
Community Beacon Hills Harbor
Area 042-Ft Caroline
Direction From I295 go east on Merril Rd turns into Monument Rd, turn left at Post Office /Gate gas station onto Ft Caroline keep right about a mile to Right on Starboard Dr. home is on the left.
Rooms
Other Rooms Guest House, Other
Interior
Interior Features Breakfast Bar, Breakfast Nook, Eat-in Kitchen, Entrance Foyer, In-Law Floorplan, Kitchen Island, Pantry, Primary Bathroom - Shower No Tub, Primary Bathroom -Tub with Separate Shower, Primary Downstairs, Split Bedrooms, Vaulted Ceiling(s), Walk-In Closet(s)
Heating Central, Electric, Heat Pump, Zoned
Cooling Central Air, Wall/Window Unit(s), Zoned
Flooring Tile, Wood
Fireplaces Number 1
Fireplaces Type Double Sided, Wood Burning
Furnishings Unfurnished
Fireplace Yes
Exterior
Exterior Feature Balcony, Dock
Parking Features Attached, Circular Driveway, Garage, Garage Door Opener, Guest, RV Access/Parking
Garage Spaces 2.0
Pool In Ground, Screen Enclosure
Utilities Available Cable Available, Cable Connected
Amenities Available Laundry, Trash
Waterfront Description Canal Front,Navigable Water,No Fixed Bridges,Ocean Front,Waterfront Community
View Water
Roof Type Metal
Porch Deck, Front Porch, Patio, Porch, Screened
Total Parking Spaces 2
Private Pool No
Building
Lot Description Other
Sewer Public Sewer
Water Public
Architectural Style Contemporary, Multi Generational
Structure Type Brick Veneer
New Construction No
Schools
Elementary Schools Merrill Road
Middle Schools Landmark
High Schools Sandalwood
Others
Tax ID 1606230000
Security Features Smoke Detector(s)
Acceptable Financing Cash, Conventional, FHA, VA Loan
Listing Terms Cash, Conventional, FHA, VA Loan
Read Less
Want to know what your home might be worth? Contact us for a FREE valuation!

Our team is ready to help you sell your home for the highest possible price ASAP
Bought with BERKSHIRE HATHAWAY HOMESERVICES FLORIDA NETWORK REALTY





