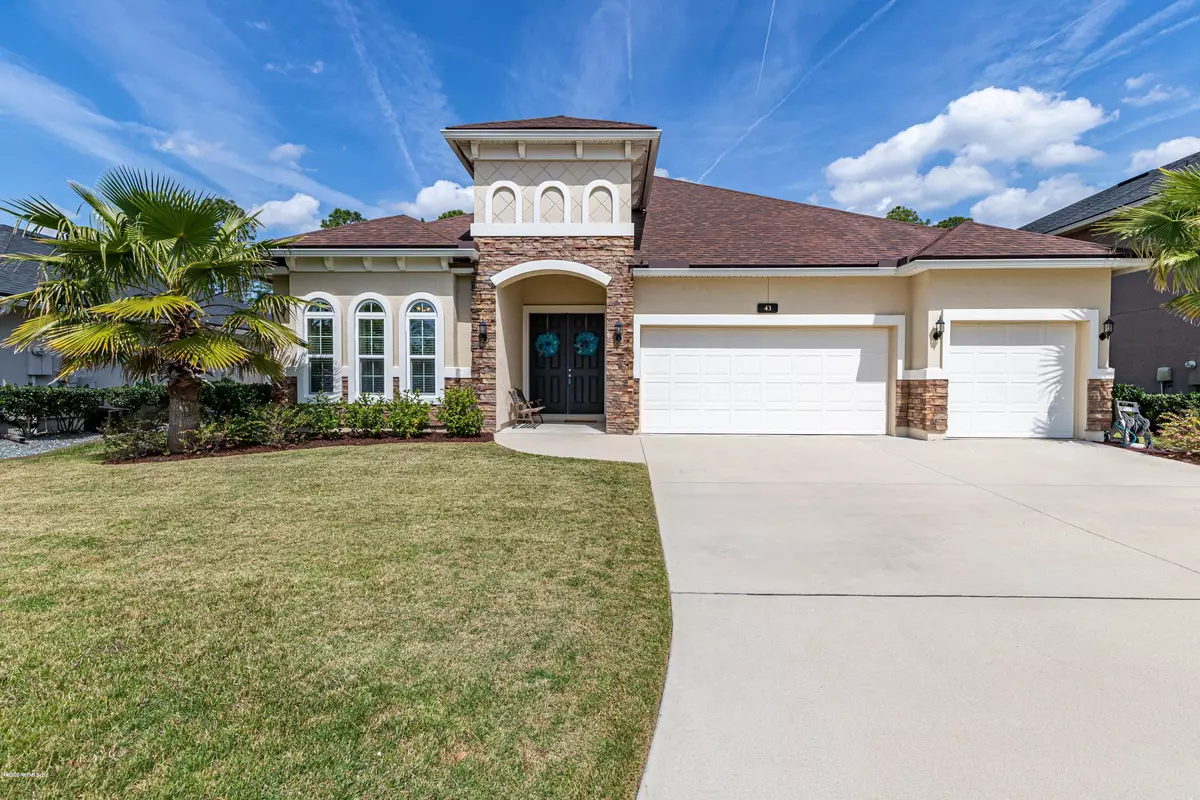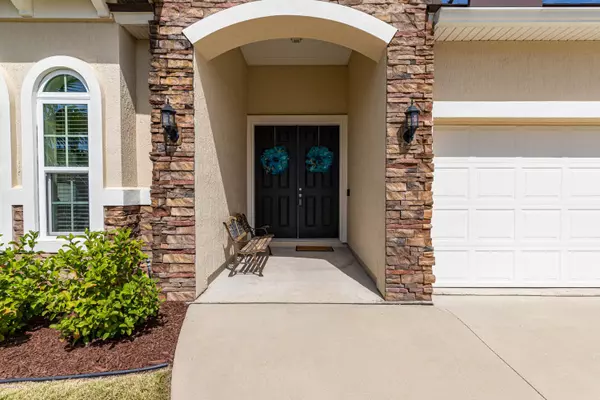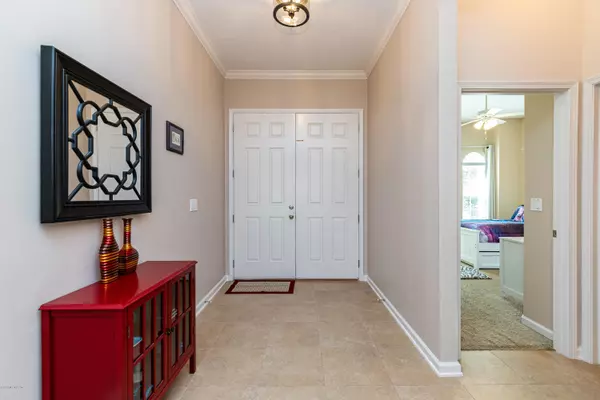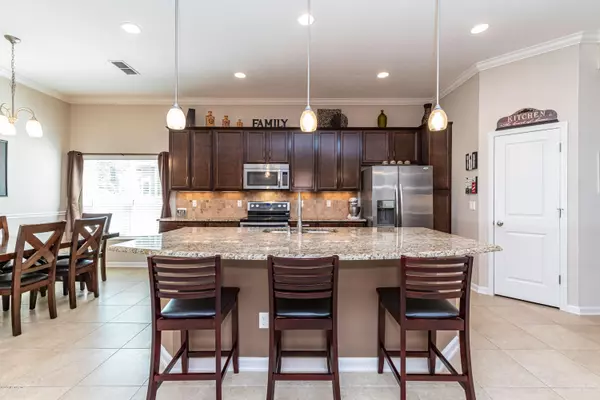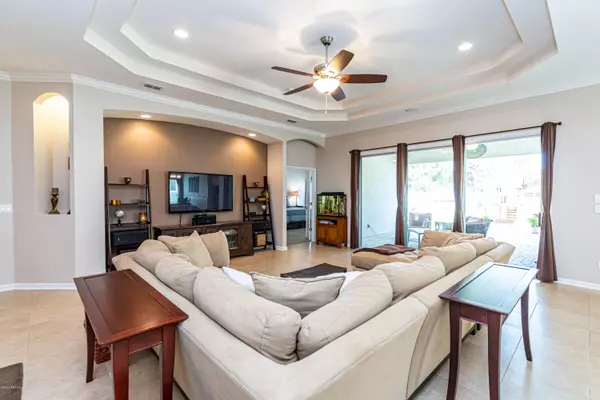$400,000
$400,000
For more information regarding the value of a property, please contact us for a free consultation.
43 HUFFNER HILL CIR St Augustine, FL 32092
5 Beds
4 Baths
3,202 SqFt
Key Details
Sold Price $400,000
Property Type Single Family Home
Sub Type Single Family Residence
Listing Status Sold
Purchase Type For Sale
Square Footage 3,202 sqft
Price per Sqft $124
Subdivision Johns Creek
MLS Listing ID 1043338
Sold Date 04/30/20
Bedrooms 5
Full Baths 4
HOA Fees $8/ann
HOA Y/N Yes
Originating Board realMLS (Northeast Florida Multiple Listing Service)
Year Built 2014
Property Description
Absolute stunner! Move-in ready, 5 years young with a large backyard and fantastic layout. 4 bedroom and 3 bathrooms downstairs with a 1/1 and extra living space/bonus room upstairs! Inside, there is a soaring 10', tray ceiling, a luxury kitchen and open living space. The kitchen opens to the great room with a large granite breakfast bar. There's a huge pantry and butler's pantry. Surround sound in the living area and a central vac system throughout the house. The master suite has his/her closets and a beautiful master bathroom. All bathrooms w marble counter tops. New 5 ton A/C installed in 2019. Outstanding storage throughout. Outside entertaining is great with a paver fireplace and covered patio leading to a large yard. Close to 95, 9B and expanding retail! Great amenities too!
Location
State FL
County St. Johns
Community Johns Creek
Area 304- 210 South
Direction South on St. Johns Parkway through 210. Right on Johns Creek Parkway. Turn onto South Field Crest Dr. Left on Huffner Hill Cir.
Interior
Interior Features Breakfast Bar, Eat-in Kitchen, Entrance Foyer, Pantry, Primary Bathroom -Tub with Separate Shower, Primary Downstairs, Split Bedrooms, Walk-In Closet(s)
Heating Central
Cooling Central Air
Flooring Carpet, Tile
Exterior
Parking Features Attached, Garage
Garage Spaces 3.0
Fence Back Yard
Pool Community, None
Amenities Available Clubhouse, Fitness Center, Playground
Roof Type Shingle
Porch Covered, Patio
Total Parking Spaces 3
Private Pool No
Building
Lot Description Sprinklers In Front, Sprinklers In Rear
Sewer Public Sewer
Water Public
Structure Type Stucco
New Construction No
Others
Tax ID 0099820140
Acceptable Financing Cash, Conventional, FHA, VA Loan
Listing Terms Cash, Conventional, FHA, VA Loan
Read Less
Want to know what your home might be worth? Contact us for a FREE valuation!

Our team is ready to help you sell your home for the highest possible price ASAP
Bought with FUTURE HOME REALTY INC

