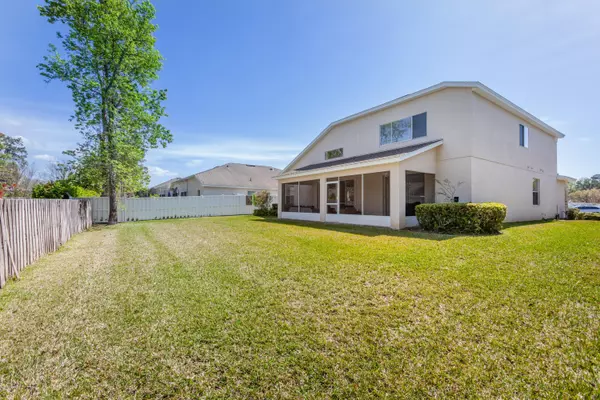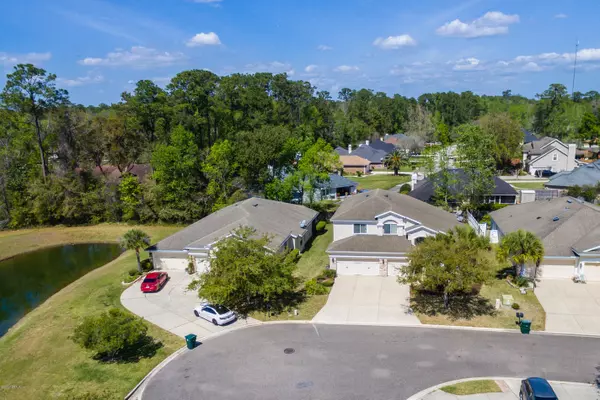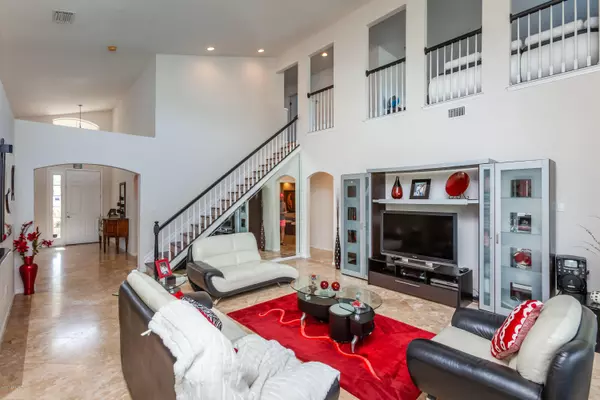$385,000
$399,000
3.5%For more information regarding the value of a property, please contact us for a free consultation.
8211 HEDGEWOOD DR Jacksonville, FL 32216
4 Beds
3 Baths
2,901 SqFt
Key Details
Sold Price $385,000
Property Type Single Family Home
Sub Type Single Family Residence
Listing Status Sold
Purchase Type For Sale
Square Footage 2,901 sqft
Price per Sqft $132
Subdivision Ironwood
MLS Listing ID 1043612
Sold Date 04/21/20
Style Traditional
Bedrooms 4
Full Baths 2
Half Baths 1
HOA Fees $81/mo
HOA Y/N Yes
Originating Board realMLS (Northeast Florida Multiple Listing Service)
Year Built 2006
Lot Dimensions 70' X 123'
Property Description
Renovated concrete block home on a cul-de-sac in Ironwood near St. Johns Town Center. Centrally located near JTB & I-95, Easy access to downtown and the beaches. Custom marble flooring throughout downstairs, and wood-look flooring throughout upstairs (No Carpet). Master bedroom downstairs with custom tile & lighting huge master bath with custom shower and California closet. Upgraded kitchen with granite countertops, stainless steel appliances, custom powder room, large backyard with an extended screened-in patio. Tons of storage with large built-in garage cabinets, water softener, 3-car garage Separate formal living and dining rooms. Loft/bonus space upstairs. Wired surround sound system with speakers. Newer AC. Ironwood amenities: Gated, Pool, Gym, Playground. Call Now!
Location
State FL
County Duval
Community Ironwood
Area 022-Grove Park/Sans Souci
Direction From Southside Blvd, West on Gate Parkway, Right on Silverpoint Ln, second turn on roundabout on Silverpoint Ln, Left on Hedgewood Dr. Home on Right at the Cul De Sac
Interior
Interior Features Breakfast Bar, Breakfast Nook, Eat-in Kitchen, Entrance Foyer, Kitchen Island, Pantry, Primary Bathroom -Tub with Separate Shower, Primary Downstairs, Walk-In Closet(s)
Heating Central
Cooling Central Air
Flooring Laminate, Tile
Fireplaces Type Other
Fireplace Yes
Exterior
Parking Features Additional Parking, Attached, Garage
Garage Spaces 3.0
Pool Community, None
Utilities Available Cable Available
Amenities Available Clubhouse, Fitness Center, Jogging Path, Playground
Roof Type Shingle
Porch Patio, Porch, Screened
Total Parking Spaces 3
Private Pool No
Building
Lot Description Cul-De-Sac
Sewer Public Sewer
Water Public
Architectural Style Traditional
Structure Type Block,Concrete,Frame,Stucco
New Construction No
Schools
Elementary Schools Greenfield
Middle Schools Southside
High Schools Englewood
Others
HOA Name Madison Property Mgm
Tax ID 1543753035
Security Features Security System Owned,Smoke Detector(s)
Acceptable Financing Cash, Conventional, VA Loan
Listing Terms Cash, Conventional, VA Loan
Read Less
Want to know what your home might be worth? Contact us for a FREE valuation!

Our team is ready to help you sell your home for the highest possible price ASAP
Bought with LA ROSA REALTY NORTH FLORIDA, LLC.





