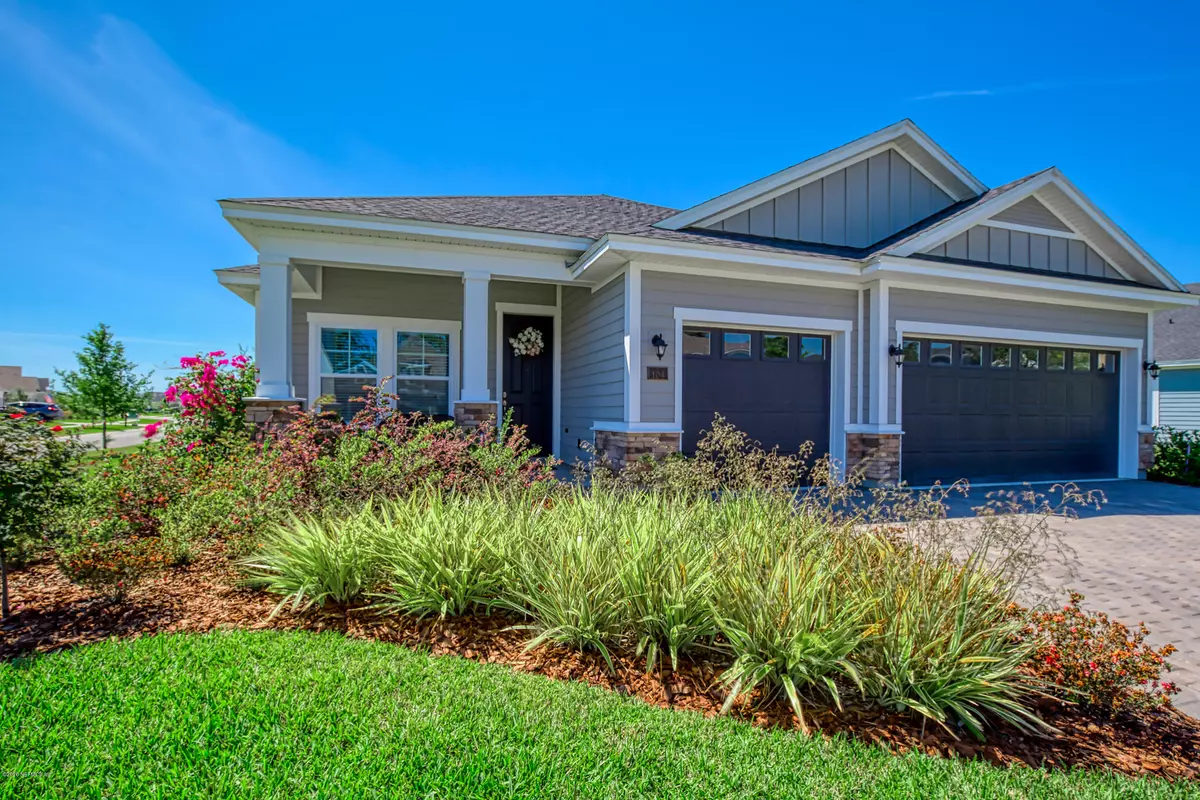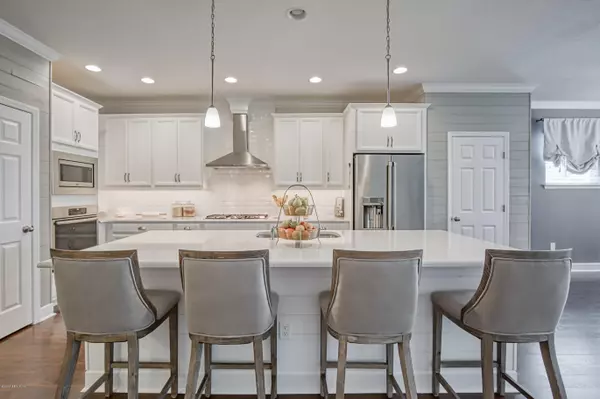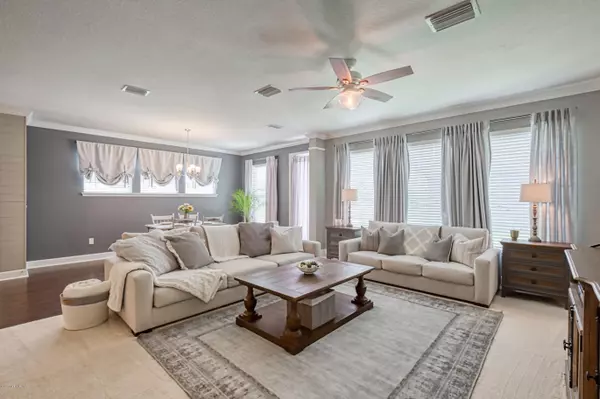$375,000
$375,000
For more information regarding the value of a property, please contact us for a free consultation.
104 RIVERCLIFF TRL St Augustine, FL 32092
3 Beds
2 Baths
2,272 SqFt
Key Details
Sold Price $375,000
Property Type Single Family Home
Sub Type Single Family Residence
Listing Status Sold
Purchase Type For Sale
Square Footage 2,272 sqft
Price per Sqft $165
Subdivision Shearwater
MLS Listing ID 1045894
Sold Date 05/15/20
Style Ranch
Bedrooms 3
Full Baths 2
HOA Fees $18/ann
HOA Y/N Yes
Originating Board realMLS (Northeast Florida Multiple Listing Service)
Year Built 2018
Property Description
***$3,000 towards buyers closing costs and prepaids and a One Year Home Warranty if under contract by 4/31/20***This inviting Asher floor plan with stone accented elevation from David Weekley is approximately two years new. From the tall ceilings to crown molding throughout the living areas and shiplap in the kitchen, no detail has been left untouched. The stunning kitchen with white cabinets, upgraded hardware and beautiful quartz countertops are complimented by the stunning subway tile backsplash and floating vent hood (vented outside) over the five burner cooktop. Oversized island for plenty of family gatherings. Master bathroom boasts a stunning shower with double vanity. Both secondary bedrooms have walk in closets. Great size laundry room includes utility sink. Come see this stunning home that is ready for its new residents. Stunning Shearwater community with Lazy River, Resort style pool, lap pool, tennis courts, waterslide, playgrounds, walking/biking trails fitness lodge and so much more for you to enjoy. Full-time Lifestyle Director for tons of monthly scheduled fun for all the residents in Shearwater. Use preferred lender, Bank of England, buyer(s) will receive closing cost assistance. Contact Troy Silhan at 904-217-9489 NMLS 704521
Location
State FL
County St. Johns
Community Shearwater
Area 304- 210 South
Direction West on CR210 to Shearwater Parkway, left on to Shearwater Parkway, left on to Sandgrass Trail, left onto Palisade Dr, Right onto Woodsong, Home located at corner of Woodsong & Rivercliff Trail.
Interior
Interior Features Breakfast Bar, Eat-in Kitchen, Entrance Foyer, Pantry, Primary Bathroom - Shower No Tub, Split Bedrooms, Walk-In Closet(s)
Heating Central
Cooling Central Air
Flooring Carpet, Laminate, Tile
Fireplaces Type Other
Fireplace Yes
Laundry Electric Dryer Hookup, Washer Hookup
Exterior
Parking Features Attached, Garage, Garage Door Opener
Garage Spaces 3.0
Pool Community
Utilities Available Cable Available, Natural Gas Available
Amenities Available Clubhouse, Fitness Center, Jogging Path, Playground, Tennis Court(s)
Roof Type Shingle
Porch Front Porch, Patio
Total Parking Spaces 3
Private Pool No
Building
Lot Description Corner Lot, Sprinklers In Front, Sprinklers In Rear, Other
Sewer Public Sewer
Water Public
Architectural Style Ranch
Structure Type Fiber Cement,Frame
New Construction No
Schools
Elementary Schools Timberlin Creek
Middle Schools Switzerland Point
High Schools Bartram Trail
Others
HOA Name Shearwater
Tax ID 0100123030
Security Features Smoke Detector(s)
Acceptable Financing Cash, Conventional, FHA, USDA Loan, VA Loan
Listing Terms Cash, Conventional, FHA, USDA Loan, VA Loan
Read Less
Want to know what your home might be worth? Contact us for a FREE valuation!

Our team is ready to help you sell your home for the highest possible price ASAP
Bought with COLDWELL BANKER VANGUARD REALTY





