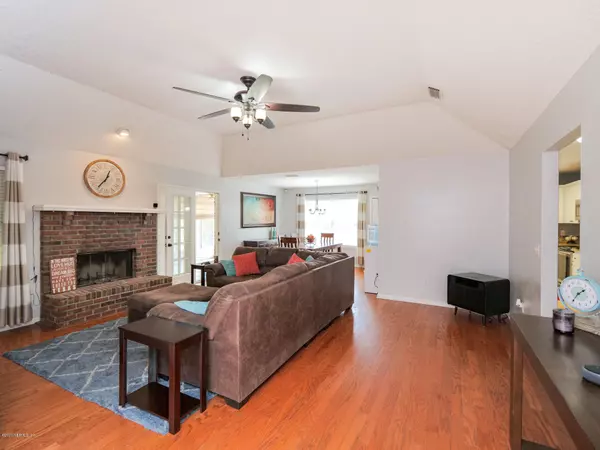$252,000
$255,000
1.2%For more information regarding the value of a property, please contact us for a free consultation.
8630 SYNHOFF DR Jacksonville, FL 32216
3 Beds
2 Baths
1,753 SqFt
Key Details
Sold Price $252,000
Property Type Single Family Home
Sub Type Single Family Residence
Listing Status Sold
Purchase Type For Sale
Square Footage 1,753 sqft
Price per Sqft $143
Subdivision Fairmont
MLS Listing ID 1046165
Sold Date 04/23/20
Style Ranch,Traditional
Bedrooms 3
Full Baths 2
HOA Y/N No
Originating Board realMLS (Northeast Florida Multiple Listing Service)
Year Built 1995
Property Description
CONVENIENT LOCATION & MOVE IN READY! Lovely, upgraded, single story BRICK ranch-style home in heart of Southside. You'll enjoy a light & bright kitchen with granite counters, SS appls. W/D in laundry closet inside. Spacious owners suite w/ensuite bath. Great room has vaulted ceilings w/wood frplc & hardwood floors. Relax on your H/C sunroom/lanai perfect for exercise room den, playroom or pool table! LARGE yard w/beautiful oak trees, azaleas blooming & a NEW WOOD FENCE w/METAL POLES. NEW AC 2018. NEW APPLS 2018. ROOF 2012. Patio with firepit. BRING YOUR RV/BOAT! No HOA! Easy commute to Town Center, Southside, Tinseltown businesses plus down the street from St Vincents Hospital & shopping/dining. Shed SOLD AS IS
Location
State FL
County Duval
Community Fairmont
Area 022-Grove Park/Sans Souci
Direction East on JTB to Belfort Rd North, stay on Belfort past stop light at Newton to Synhoff. Turn left. Home on immediate left at corner.
Rooms
Other Rooms Shed(s)
Interior
Interior Features Entrance Foyer, Pantry, Primary Bathroom - Tub with Shower, Primary Downstairs, Vaulted Ceiling(s), Walk-In Closet(s)
Heating Central, Electric
Cooling Central Air, Electric
Flooring Carpet, Tile, Wood
Fireplaces Number 1
Fireplaces Type Wood Burning
Furnishings Unfurnished
Fireplace Yes
Exterior
Parking Features Attached, Garage, RV Access/Parking
Garage Spaces 2.0
Fence Back Yard, Wood
Pool None
Roof Type Shingle
Porch Front Porch, Glass Enclosed, Patio
Total Parking Spaces 2
Private Pool No
Building
Lot Description Corner Lot
Sewer Septic Tank
Water Public
Architectural Style Ranch, Traditional
Structure Type Frame,Vinyl Siding
New Construction No
Schools
Middle Schools Southside
High Schools Englewood
Others
Tax ID 1545490000
Security Features Smoke Detector(s)
Acceptable Financing Cash, Conventional, FHA, VA Loan
Listing Terms Cash, Conventional, FHA, VA Loan
Read Less
Want to know what your home might be worth? Contact us for a FREE valuation!

Our team is ready to help you sell your home for the highest possible price ASAP
Bought with KELLER WILLIAMS REALTY ATLANTIC PARTNERS





