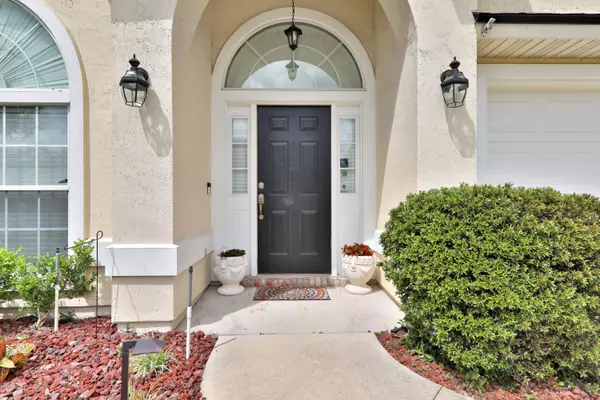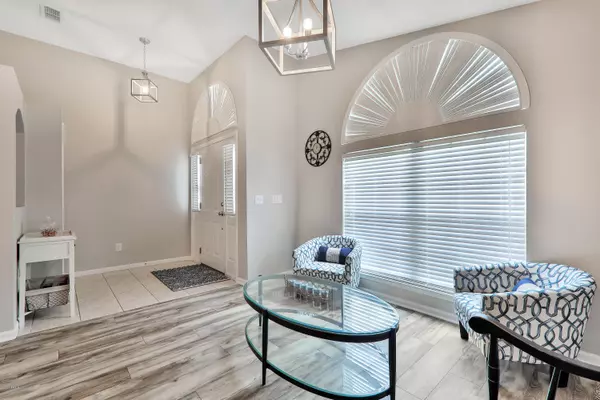$276,500
$285,000
3.0%For more information regarding the value of a property, please contact us for a free consultation.
874 S LILAC LOOP Jacksonville, FL 32259
3 Beds
2 Baths
1,979 SqFt
Key Details
Sold Price $276,500
Property Type Single Family Home
Sub Type Single Family Residence
Listing Status Sold
Purchase Type For Sale
Square Footage 1,979 sqft
Price per Sqft $139
Subdivision Julington Creek Plan
MLS Listing ID 1046150
Sold Date 05/04/20
Style Ranch
Bedrooms 3
Full Baths 2
HOA Fees $40/ann
HOA Y/N Yes
Originating Board realMLS (Northeast Florida Multiple Listing Service)
Year Built 2003
Property Description
Come tour this beautiful 3 bedroom 2 bath with a study in West Branch of Julington Creek!! This home has a new roof with a 50 year warranty that is transferable to the new owner. The a/c unit is 2 years old, New SS whirlpool Gold appliances (11/19), newer sliding glass door,2018, with conservation glass tech 2000 series 1712 Low E, flooring replaced in 2019 with Pergo Portfolio + wet protect waterproof brentwood pine embossed wood plank laminate. The master bedroom has a separate area that can be a study, workout room, nursery, reading area or made to a 4th bedroom. The back yard is fully fenced with a Kumquat Tree and a Bergamot Orange tree. This home is locate in an A+ school district and has 2 amazing amenity centers. This is not a flip, the customer had a job change.
Location
State FL
County St. Johns
Community Julington Creek Plan
Area 301-Julington Creek/Switzerland
Direction From Racetrack Road, North on Bishop Estates Rd, to left on W Blackjack Branch Way, to Right on N Lilac Loop, go to end of the road and home is directly in front of you.
Interior
Interior Features Entrance Foyer, Pantry, Primary Bathroom -Tub with Separate Shower, Split Bedrooms, Vaulted Ceiling(s)
Heating Central
Cooling Central Air
Flooring Laminate
Laundry Electric Dryer Hookup, Washer Hookup
Exterior
Parking Features Attached, Garage
Garage Spaces 2.0
Fence Back Yard
Pool Community
Amenities Available Basketball Court, Clubhouse, Fitness Center, Tennis Court(s)
Roof Type Shingle
Total Parking Spaces 2
Private Pool No
Building
Sewer Public Sewer
Water Public
Architectural Style Ranch
New Construction No
Schools
Elementary Schools Durbin Creek
High Schools Creekside
Others
HOA Name Vesta Properties
Tax ID 2495530480
Security Features Smoke Detector(s)
Acceptable Financing Cash, Conventional, FHA, VA Loan
Listing Terms Cash, Conventional, FHA, VA Loan
Read Less
Want to know what your home might be worth? Contact us for a FREE valuation!

Our team is ready to help you sell your home for the highest possible price ASAP
Bought with NON MLS





