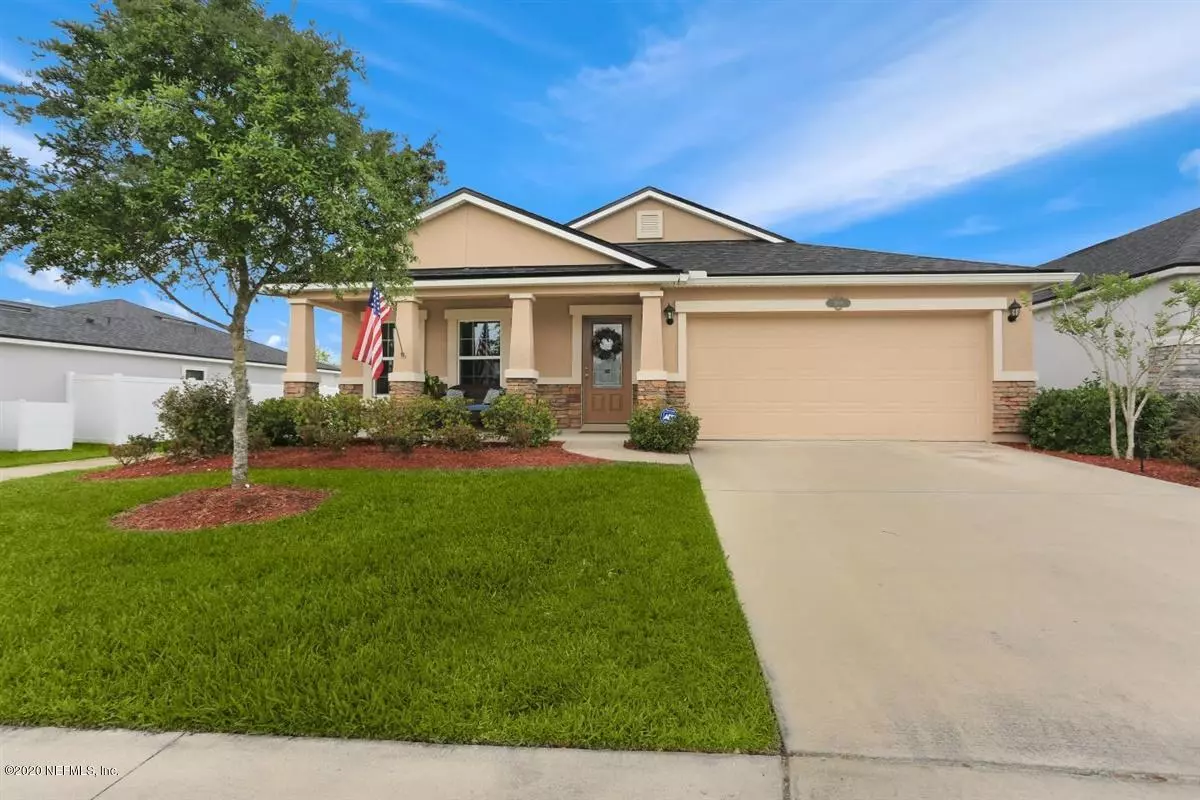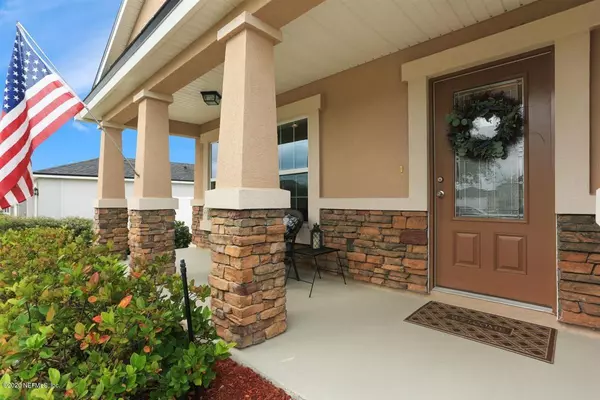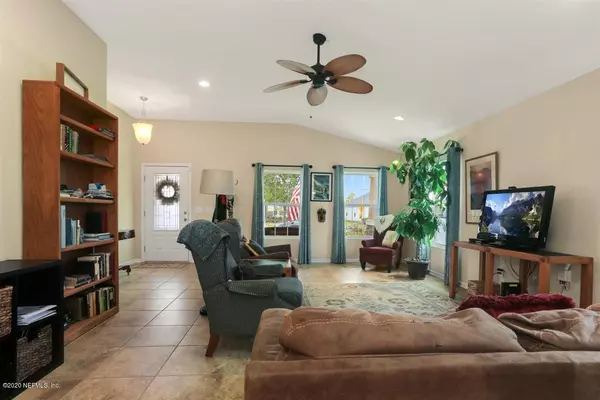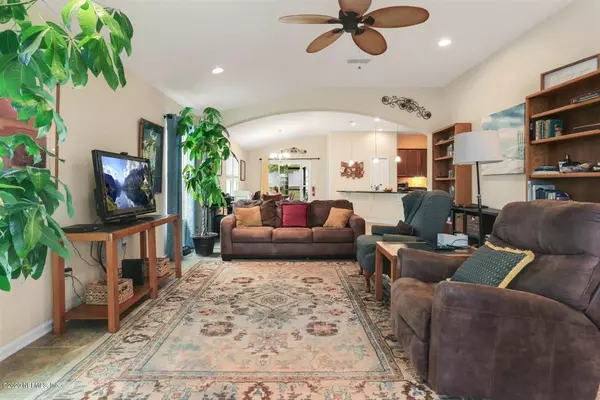$229,000
$229,000
For more information regarding the value of a property, please contact us for a free consultation.
1908 HIGH PRAIRIE LN Middleburg, FL 32068
3 Beds
2 Baths
1,701 SqFt
Key Details
Sold Price $229,000
Property Type Single Family Home
Sub Type Single Family Residence
Listing Status Sold
Purchase Type For Sale
Square Footage 1,701 sqft
Price per Sqft $134
Subdivision Azalea Ridge
MLS Listing ID 1046862
Sold Date 05/29/20
Style Traditional
Bedrooms 3
Full Baths 2
HOA Fees $6/ann
HOA Y/N Yes
Originating Board realMLS (Northeast Florida Multiple Listing Service)
Year Built 2015
Property Description
LOOK NO MORE! CURB APPEAL PLUS! This fantastic popular Heron model features a great open floor plan with large family room that joins to the dining and kitchen area. The living areas include tile flooring. Spacious open kitchen with 42'' cabinets with crown molding, granite counters and all appliances. Just off the kitchen you'll find the laundry room that leads to the 2 car garage. Split bedroom arrangement with nice size bedrooms and guest bath. The spacious master suite is located on the back of the house, and features a large walk-in closet, and a master bath with dual vanity, garden tub and shower. Enjoy outdoor entertaining in the screened enclosed lanai, that opens to the large back yard that is fully fenced with white vinyl fencing. The CDD fee is paid off on this home. Only the low Operations and Maintenance remains! Azalea Ridge features a wonderful amenity center with pool, playground and fitness Center!
Location
State FL
County Clay
Community Azalea Ridge
Area 141-Middleburg Nw
Direction From I-295, (S) on Blanding, pass through Orange Park, (R) on Azalea Ridge, (L) on Great Falls Loop, (R) on High Prairie, house on (R)
Interior
Interior Features Breakfast Bar, Entrance Foyer, Pantry, Primary Bathroom -Tub with Separate Shower, Split Bedrooms, Walk-In Closet(s)
Heating Central, Heat Pump
Cooling Central Air
Flooring Carpet, Concrete, Tile
Fireplaces Type Other
Fireplace Yes
Laundry Electric Dryer Hookup, Washer Hookup
Exterior
Parking Features Attached, Garage
Garage Spaces 2.0
Fence Back Yard, Vinyl
Pool Community
Amenities Available Clubhouse, Fitness Center, Playground
Roof Type Shingle
Porch Front Porch
Total Parking Spaces 2
Private Pool No
Building
Sewer Public Sewer
Water Public
Architectural Style Traditional
Structure Type Fiber Cement,Frame
New Construction No
Others
Tax ID 01052400592400595
Security Features Smoke Detector(s)
Acceptable Financing Cash, Conventional, FHA, VA Loan
Listing Terms Cash, Conventional, FHA, VA Loan
Read Less
Want to know what your home might be worth? Contact us for a FREE valuation!

Our team is ready to help you sell your home for the highest possible price ASAP
Bought with KELLER WILLIAMS REALTY ATLANTIC PARTNERS SOUTHSIDE





