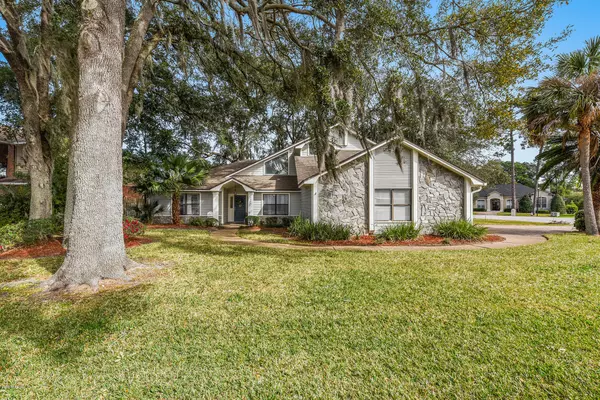$330,000
$349,800
5.7%For more information regarding the value of a property, please contact us for a free consultation.
4305 HARBOUR ISLAND DR Jacksonville, FL 32225
4 Beds
3 Baths
2,612 SqFt
Key Details
Sold Price $330,000
Property Type Single Family Home
Sub Type Single Family Residence
Listing Status Sold
Purchase Type For Sale
Square Footage 2,612 sqft
Price per Sqft $126
Subdivision Harbour Island
MLS Listing ID 1037380
Sold Date 06/05/20
Bedrooms 4
Full Baths 2
Half Baths 1
HOA Fees $44/ann
HOA Y/N Yes
Originating Board realMLS (Northeast Florida Multiple Listing Service)
Year Built 1987
Property Description
PRICE REDUCED TO SALE! Welcome home to your island retreat in the established eighborhood of HARBOUR ISLAND! This 4 bedroom, 2 1/2 bath home has many upgrades & is a MUST SEE. On the 1st floor, you will find a large, master suite with a spa like master bathroom, a family room & living room for entertaining family & guest, a laundry room with a washer, dryer & folding station, a spacious family room & an updated kitchen with freshly painted cabinets, new tile backslash & new counter-tops. 2nd floor, you will find an updated bathroom & three nicely sized bedrooms. The home has been painted inside & out & has new flooring. Home also offers approximately 13 ft. of waterfront. Refer to survey to view water footage. Add a small floating dock to house only a jet ski/canoe. Buyer to verify sq. ft. ft.
Location
State FL
County Duval
Community Harbour Island
Area 042-Ft Caroline
Direction From Monument Rd., take a L on Ft. Caroline Rd., R on Portside, Left on Leeward, and a R on Harbour Island Dr. Home will be on the right hand side of neighborhood.
Interior
Interior Features Breakfast Bar, Breakfast Nook, Entrance Foyer, Kitchen Island, Pantry, Primary Bathroom -Tub with Separate Shower, Primary Downstairs
Heating Central
Cooling Central Air
Exterior
Parking Features Attached, Garage
Garage Spaces 3.0
Pool None
Utilities Available Cable Available
Waterfront Description Canal Front,Navigable Water
Roof Type Shingle
Porch Patio, Porch, Screened
Total Parking Spaces 3
Private Pool No
Building
Lot Description Corner Lot, Irregular Lot, Sprinklers In Front, Sprinklers In Rear
Sewer Public Sewer
Water Public
Structure Type Frame
New Construction No
Schools
Elementary Schools Merrill Road
Middle Schools Landmark
High Schools Sandalwood
Others
HOA Name Kingdom Management
Tax ID 1602662059
Security Features Smoke Detector(s)
Acceptable Financing Cash, Conventional, FHA, VA Loan
Listing Terms Cash, Conventional, FHA, VA Loan
Read Less
Want to know what your home might be worth? Contact us for a FREE valuation!

Our team is ready to help you sell your home for the highest possible price ASAP
Bought with NON MLS





