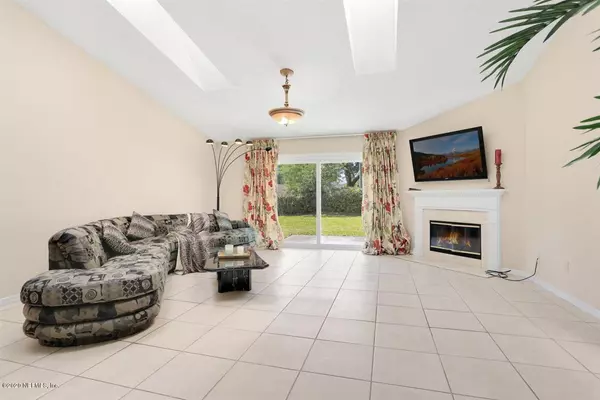$284,500
$284,500
For more information regarding the value of a property, please contact us for a free consultation.
2124 HOVINGTON CIR E Jacksonville, FL 32246
3 Beds
2 Baths
1,885 SqFt
Key Details
Sold Price $284,500
Property Type Single Family Home
Sub Type Single Family Residence
Listing Status Sold
Purchase Type For Sale
Square Footage 1,885 sqft
Price per Sqft $150
Subdivision Kensington Gardens
MLS Listing ID 1045043
Sold Date 06/04/20
Bedrooms 3
Full Baths 2
HOA Fees $57/ann
HOA Y/N Yes
Originating Board realMLS (Northeast Florida Multiple Listing Service)
Year Built 1992
Property Description
VACANT! Safe to show. See Virtual Tour! Beautiful three bedroom two bath in desirable Kensington Community on east side of Atlantic Blvd. Open floor plan with formal dining room. Living Room can also be used as home office. Kitchen opens to large family room with fireplace. High cathedral ceilings and skylights make this home light and bright. Split floor plan with huge Owners Suite and bathroom. New paint throughout the home.
Tile in main areas and new carpet in bedrooms. Nicely landscaped on large corner lot. Corner Back yard is large enough to accommodate a pool or store a boat if fenced. Amenities in neighborhood include large beautiful private pool, playground, tennis courts, basketball court and baseball or soccer field.
Location
State FL
County Duval
Community Kensington Gardens
Area 025-Intracoastal West-North Of Beach Blvd
Direction EXIT 295 EAST ON ATLANTIC BLVD. TURN SOUTH ON KENSINGTON GARDENS BLVD TO STOP SIGN. LEFT ON KENSINGTON LAKES DRIVE TO STOP SIGN. RIGHT ON HOVINGTON CIRCLE W CONTINUE AROUND CIRCLE TO 2124 ON LEFT CORN
Interior
Interior Features Breakfast Bar, Pantry, Primary Bathroom -Tub with Separate Shower, Split Bedrooms, Vaulted Ceiling(s), Walk-In Closet(s)
Heating Central
Cooling Central Air
Fireplaces Type Wood Burning
Fireplace Yes
Exterior
Garage Spaces 2.0
Pool Community
Utilities Available Other
Amenities Available Basketball Court, Jogging Path, Playground, Tennis Court(s)
Roof Type Shingle
Porch Patio
Total Parking Spaces 2
Private Pool No
Building
Lot Description Corner Lot
Sewer Public Sewer
Water Public
Structure Type Stucco
New Construction No
Others
Tax ID 1652852885
Acceptable Financing Cash, Conventional, FHA, VA Loan
Listing Terms Cash, Conventional, FHA, VA Loan
Read Less
Want to know what your home might be worth? Contact us for a FREE valuation!

Our team is ready to help you sell your home for the highest possible price ASAP
Bought with KARSTEN REAL ESTATE TEAM






