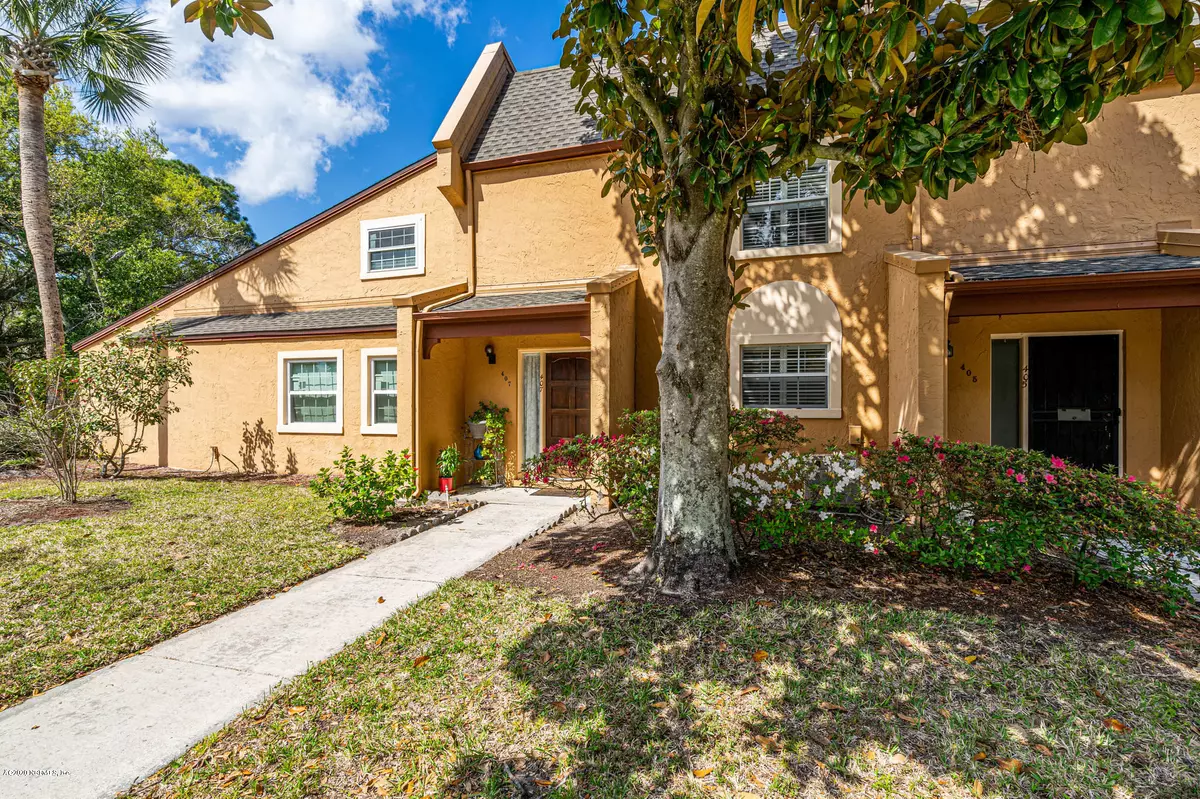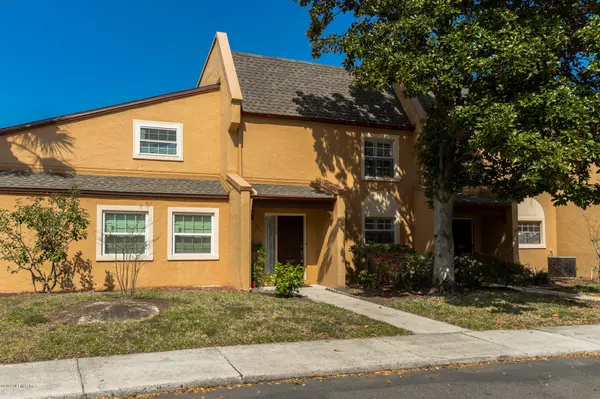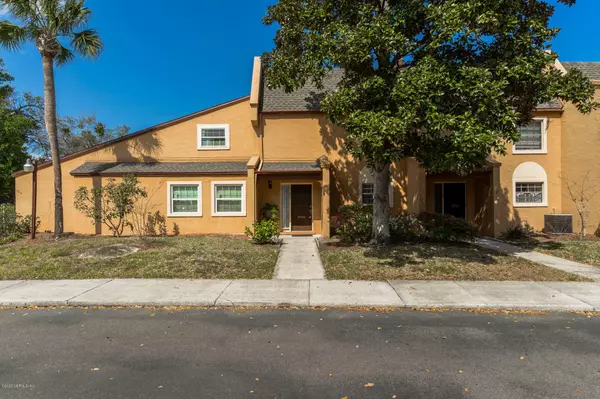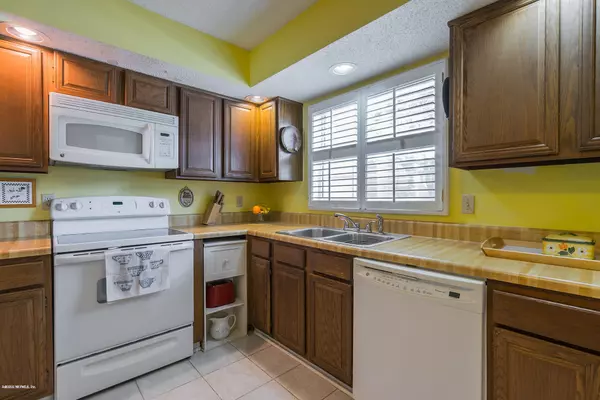$92,945
$95,000
2.2%For more information regarding the value of a property, please contact us for a free consultation.
407 OVERBROOK DR #98 Jacksonville, FL 32225
2 Beds
3 Baths
1,428 SqFt
Key Details
Sold Price $92,945
Property Type Condo
Sub Type Condominium
Listing Status Sold
Purchase Type For Sale
Square Footage 1,428 sqft
Price per Sqft $65
Subdivision Regency Woods
MLS Listing ID 1042893
Sold Date 05/22/20
Bedrooms 2
Full Baths 2
Half Baths 1
HOA Fees $360/mo
HOA Y/N Yes
Originating Board realMLS (Northeast Florida Multiple Listing Service)
Year Built 1976
Lot Dimensions 0.03
Property Description
Affordable living at its best! This Regency Woods condo offers the very best of both worlds, living at home while always feeling like you're on a permanent vacation with resort style living. This 2 bed, 2.5 bath, 1,428 sq.ft condo will not disappoint. From laminate wood flooring to oversized bedrooms, this unit has it all. If it's storage you're looking for, this unit has plenty of space. With a large storage room off the back patio and additional storage under the stairs. This condo is priced to sell and will not last long on the market!
Location
State FL
County Duval
Community Regency Woods
Area 042-Ft Caroline
Direction From I-295 take the Monument Rd Exit and head west. At Regency Square Blvd take a left and follow the road to the end. The condos are on the left at the end of the road. Follow to Overbrook Drive.
Interior
Interior Features Central Vacuum, Entrance Foyer, Pantry, Primary Bathroom - Tub with Shower, Split Bedrooms, Walk-In Closet(s)
Heating Central
Cooling Central Air
Flooring Laminate, Tile
Laundry Electric Dryer Hookup, Washer Hookup
Exterior
Parking Features Additional Parking, On Street
Pool Community, None
Amenities Available Clubhouse, Fitness Center, Management - Full Time, Playground, Sauna, Tennis Court(s)
Roof Type Shingle
Porch Porch, Screened
Private Pool No
Building
Sewer Public Sewer
Water Public
Structure Type Concrete,Stucco
New Construction No
Schools
Elementary Schools Don Brewer
Middle Schools Landmark
High Schools Englewood
Others
HOA Fee Include Insurance,Maintenance Grounds,Sewer,Trash,Water
Tax ID 1628830198
Security Features Smoke Detector(s)
Acceptable Financing Cash, Conventional, FHA, VA Loan
Listing Terms Cash, Conventional, FHA, VA Loan
Read Less
Want to know what your home might be worth? Contact us for a FREE valuation!

Our team is ready to help you sell your home for the highest possible price ASAP
Bought with CHAD AND SANDY REAL ESTATE GROUP





