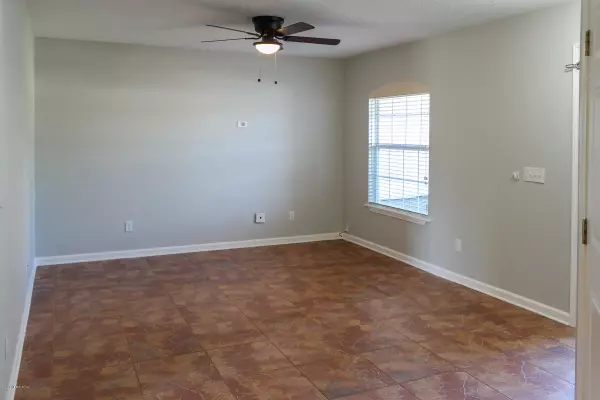$185,000
$187,500
1.3%For more information regarding the value of a property, please contact us for a free consultation.
1840 GREEN SPRINGS CIR #C Fleming Island, FL 32003
3 Beds
3 Baths
1,664 SqFt
Key Details
Sold Price $185,000
Property Type Townhouse
Sub Type Townhouse
Listing Status Sold
Purchase Type For Sale
Square Footage 1,664 sqft
Price per Sqft $111
Subdivision Fleming Island Plan
MLS Listing ID 1047806
Sold Date 06/17/20
Style Traditional
Bedrooms 3
Full Baths 2
Half Baths 1
HOA Fees $14/ann
HOA Y/N Yes
Originating Board realMLS (Northeast Florida Multiple Listing Service)
Year Built 2005
Property Description
Beautifully maintained & totally updated, this townhome is located in desirable Autumn Glen on arguably one of this community's best lots. Details include: fresh paint & new carpet, a neutral interior, screened lanai through the sliding doors offering an additional relaxing or entertaining space, newer AC & lots of natural sunlight! This floor plan was designed to provide a spacious, purposeful layout for nearly any buyer. Enjoy the lifestyle & amenities only FIP can offer including: golf, tennis, splash park, pool, walking trails, and so much more. Centrally located to get anywhere in Clay county including any dining, shopping or medical facilities one would need. Added bonus- ''A'' rated schools! Call today for a private tour, this home surely wont last long!
Location
State FL
County Clay
Community Fleming Island Plan
Area 124-Fleming Island-Sw
Direction From HWY 17S take a R onto Fleming Plantation Blvd, L onto Town Center, L into Autumn Glen, R onto Wood Hollow,then L on Green Springs.
Interior
Interior Features Breakfast Bar, Entrance Foyer, Pantry, Split Bedrooms
Heating Central
Cooling Central Air
Flooring Carpet, Tile
Laundry Electric Dryer Hookup, Washer Hookup
Exterior
Parking Features Attached, Garage
Garage Spaces 1.0
Pool Community
Amenities Available Basketball Court, Clubhouse, Golf Course, Jogging Path, Maintenance Grounds, Playground, Tennis Court(s), Trash
Roof Type Shingle
Porch Patio
Total Parking Spaces 1
Private Pool No
Building
Sewer Public Sewer
Water Public
Architectural Style Traditional
Structure Type Stucco
New Construction No
Schools
Elementary Schools Thunderbolt
Middle Schools Lakeside
High Schools Clay
Others
Tax ID 16052601426603901
Security Features Smoke Detector(s)
Acceptable Financing Cash, Conventional, FHA, VA Loan
Listing Terms Cash, Conventional, FHA, VA Loan
Read Less
Want to know what your home might be worth? Contact us for a FREE valuation!

Our team is ready to help you sell your home for the highest possible price ASAP
Bought with PREMIER COAST REALTY, LLC





